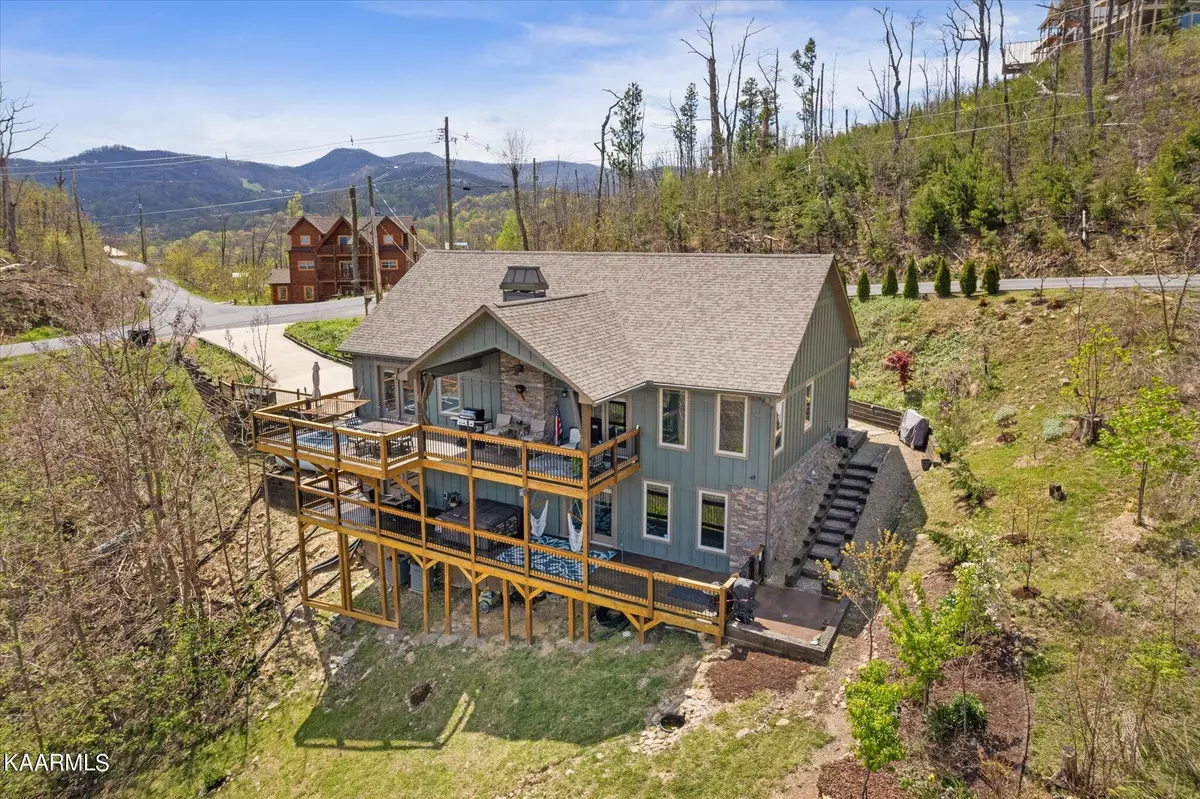$1,096,325
$1,175,000
6.7%For more information regarding the value of a property, please contact us for a free consultation.
2 Beds
3 Baths
2,766 SqFt
SOLD DATE : 07/06/2022
Key Details
Sold Price $1,096,325
Property Type Single Family Home
Sub Type Residential
Listing Status Sold
Purchase Type For Sale
Square Footage 2,766 sqft
Price per Sqft $396
Subdivision Chalet Village North
MLS Listing ID 1188826
Sold Date 07/06/22
Style Craftsman,Contemporary,Chalet,Traditional
Bedrooms 2
Full Baths 3
HOA Fees $27/ann
Originating Board East Tennessee REALTORS® MLS
Year Built 2018
Lot Size 0.420 Acres
Acres 0.42
Property Description
CUSTOM, STUNNING 2 BEDROOM/3 BATHROOM WITH BONUS ROOM CHALET LOCATED IN CHALET VILLAGE NORTH SUBDIVISION OF GATLINBURG. Can sleep up to 8 people. Located just minutes from the downtown Gatlinburg, Ober Gatlinburg, the Pigeon Forge Parkway and Dollywood. This meticulously cared for property boasts several upgrades including 9 foot ceilings, granite counter tops throughout kitchen and bathrooms, high end furniture, established landscaping, large primary bedroom with a floor to ceiling tile shower and custom closet (located on main floor), crown molding, and two gas log fireplaces. Full list of upgrades can be requested from listing agent. On the main level you will find a beautifully equipped kitchen with double convection oven, four door refrigerator, and an over sized pantry that includes includes access to lower deck, gas fireplace, TV, and sitting area. Just down the hallway is the BONUS ROOM and third full bathroom. Bonus room is currently being utilized as an office but could easily be transformed into the third bedroom. The bonus room is large and includes stained tongue and groove walls. Also, located downstairs is the utility room, crawlspace access and tons of extra storage. The spacious insulated storage room (23' X14') would make a great theater room or very large game area. This property has everything you could want out of a mountain home! Close to the clubhouse and pools, amazing mountain views, upgrades galore, wild life, including bears that visit often, security cameras, hot tub, and so much more! Schedule your private showing today!
Location
State TN
County Sevier County - 27
Area 0.42
Rooms
Family Room Yes
Other Rooms LaundryUtility, Extra Storage, Great Room, Family Room
Basement Crawl Space, Finished
Dining Room Formal Dining Area
Interior
Interior Features Pantry, Walk-In Closet(s)
Heating Central, Propane
Cooling Central Cooling
Flooring Hardwood
Fireplaces Number 2
Fireplaces Type Gas Log
Fireplace Yes
Appliance Dishwasher, Dryer, Self Cleaning Oven, Refrigerator, Microwave, Washer
Heat Source Central, Propane
Laundry true
Exterior
Exterior Feature Windows - Insulated, Porch - Covered, Deck
Parking Features None, Designated Parking, Side/Rear Entry
Garage Description SideRear Entry, Designated Parking
View Mountain View
Garage No
Building
Lot Description Rolling Slope
Faces Start out going east on Dolly Parton Pkwy/US-411 N/TN-35/TN-66 toward Middle Creek Rd. Turn right onto Veterans Blvd/TN-449. Continue to follow TN-449. Turn slight left onto Parkway/US-321 N/US-441 S/TN-71. Turn right onto Wiley Oakley Dr. Take the 1st left to stay on Wiley Oakley Dr. Take the 1st left to stay on Wiley Oakley Dr. Turn right to stay on Wiley Oakley Dr. Turn right to stay on Wiley Oakley Dr. Take the 1st right to stay on Wiley Oakley Dr. Take the 1st right to stay on Wiley Oakley Dr. See real estate sign.
Sewer Septic Tank
Water Public
Architectural Style Craftsman, Contemporary, Chalet, Traditional
Structure Type Wood Siding,Frame
Others
Restrictions Yes
Tax ID 126B A 031.00
Energy Description Propane
Acceptable Financing Cash, Conventional
Listing Terms Cash, Conventional
Read Less Info
Want to know what your home might be worth? Contact us for a FREE valuation!

Our team is ready to help you sell your home for the highest possible price ASAP
"My job is to find and attract mastery-based agents to the office, protect the culture, and make sure everyone is happy! "






