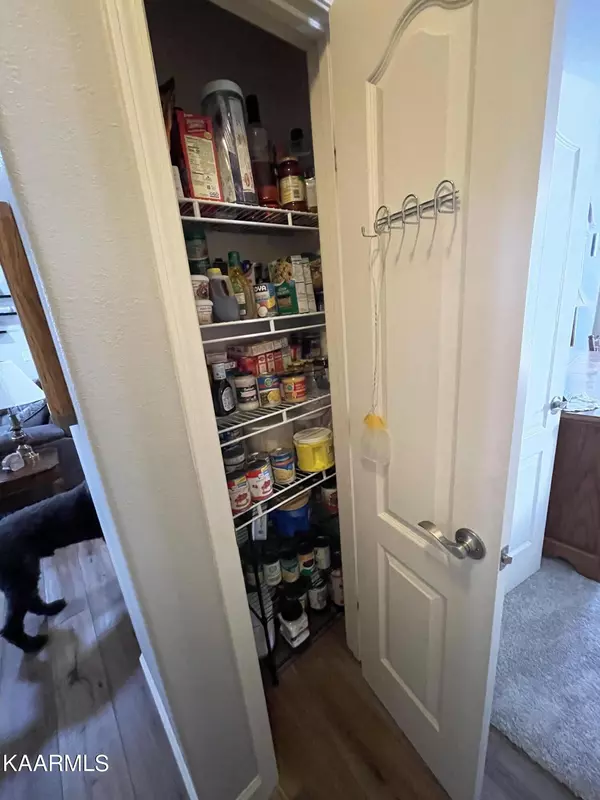$330,000
$365,000
9.6%For more information regarding the value of a property, please contact us for a free consultation.
3 Beds
2 Baths
1,392 SqFt
SOLD DATE : 06/27/2022
Key Details
Sold Price $330,000
Property Type Single Family Home
Sub Type Residential
Listing Status Sold
Purchase Type For Sale
Square Footage 1,392 sqft
Price per Sqft $237
Subdivision Lake Glastowbury
MLS Listing ID 1187966
Sold Date 06/27/22
Style Other
Bedrooms 3
Full Baths 2
HOA Fees $108/mo
Originating Board East Tennessee REALTORS® MLS
Year Built 2009
Lot Size 8,712 Sqft
Acres 0.2
Lot Dimensions 75 x 126
Property Description
Well maintained 3br/2ba home in a private setting. The home features a split floorplan with a nice open great room with living, kitchen, and dining area plus a beautiful sunroom to enjoy the seasons. New flooring throughout. Home includes a storage shed and all the kitchen appliances convey. There is a surge protector on the HVAC unit and I Wave filtration system. Move in ready!
Location
State TN
County Cumberland County - 34
Area 0.2
Rooms
Other Rooms Sunroom, Extra Storage, Great Room, Mstr Bedroom Main Level, Split Bedroom
Basement Crawl Space
Interior
Interior Features Cathedral Ceiling(s), Pantry
Heating Heat Pump, Electric
Cooling Central Cooling
Flooring Carpet, Vinyl
Fireplaces Number 1
Fireplaces Type Gas Log
Fireplace Yes
Window Features Drapes
Appliance Dishwasher, Disposal, Smoke Detector, Self Cleaning Oven, Refrigerator, Microwave
Heat Source Heat Pump, Electric
Exterior
Exterior Feature Windows - Vinyl, Porch - Covered, Deck
Garage Garage Door Opener, Attached, Main Level
Garage Spaces 2.0
Garage Description Attached, Garage Door Opener, Main Level, Attached
Parking Type Garage Door Opener, Attached, Main Level
Total Parking Spaces 2
Garage Yes
Building
Lot Description Other, Rolling Slope
Faces From Peavine Rd turn right onto St. George Drive, right onto Manchester Rd, left onto Hunterwood Ln, home is on the right. Sign in the yard.
Sewer Public Sewer
Water Public
Architectural Style Other
Additional Building Storage
Structure Type Vinyl Siding,Frame
Schools
High Schools Stone Memorial
Others
Restrictions Yes
Tax ID 090K B 059.00
Energy Description Electric
Read Less Info
Want to know what your home might be worth? Contact us for a FREE valuation!

Our team is ready to help you sell your home for the highest possible price ASAP

"My job is to find and attract mastery-based agents to the office, protect the culture, and make sure everyone is happy! "






