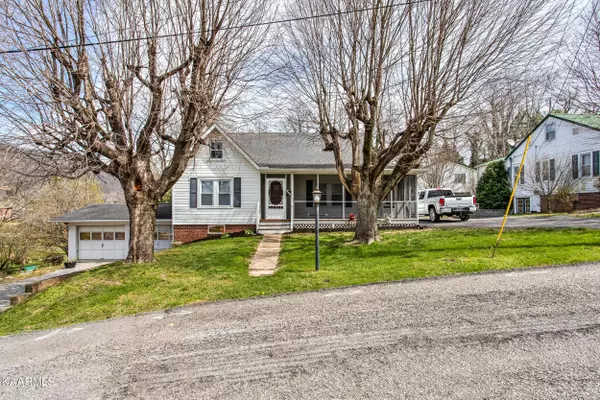$265,000
$264,900
For more information regarding the value of a property, please contact us for a free consultation.
3 Beds
2 Baths
2,100 SqFt
SOLD DATE : 06/17/2022
Key Details
Sold Price $265,000
Property Type Single Family Home
Sub Type Residential
Listing Status Sold
Purchase Type For Sale
Square Footage 2,100 sqft
Price per Sqft $126
MLS Listing ID 1186610
Sold Date 06/17/22
Style Traditional
Bedrooms 3
Full Baths 2
Originating Board East Tennessee REALTORS® MLS
Year Built 1940
Lot Size 0.470 Acres
Acres 0.47
Lot Dimensions 105x200 irr
Property Description
This home has it all. Offering all the charm and character of the 1940's but with an addition of an oversized kitchen and bath with all the modern updates. This home has been loved and it shows. Featuring original hardwood floors in the main part of the home, beautiful woodwork, and glass door knobs. The newer kitchen and bath are spacious and handicapped accessible. This home has more than ample cabinets in the kitchen and baths, a true laundry room, and lots and lots of storage space. Featuring a potting area, three screened porches, and lots of green grass for your outside enjoyment. Unfinished basement, 2 car garage and lots, lots more. Call for your private showing today. All measurements are approximate-buyer to verify.
Location
State TN
County Campbell County - 37
Area 0.47
Rooms
Other Rooms LaundryUtility, DenStudy, Bedroom Main Level, Extra Storage, Mstr Bedroom Main Level
Basement Unfinished, Walkout
Dining Room Breakfast Bar
Interior
Interior Features Pantry, Walk-In Closet(s), Breakfast Bar, Eat-in Kitchen
Heating Central, Electric
Cooling Central Cooling, Window Unit(s)
Flooring Laminate, Carpet, Hardwood, Vinyl, Tile
Fireplaces Number 1
Fireplaces Type Gas
Fireplace Yes
Appliance Dishwasher, Refrigerator
Heat Source Central, Electric
Laundry true
Exterior
Exterior Feature Porch - Covered, Porch - Screened
Garage Attached, Basement
Garage Spaces 2.0
Garage Description Attached, Basement, Attached
View Mountain View
Parking Type Attached, Basement
Total Parking Spaces 2
Garage Yes
Building
Lot Description Private, Irregular Lot, Rolling Slope
Faces Take Exit 134 from Interstate 75 toward LaFollette. Right onto S 5th Street. Straight across Beech Street to stay on S 5th Street. Property on left. Sign on property.
Sewer Public Sewer
Water Public
Architectural Style Traditional
Structure Type Frame,Other
Schools
Middle Schools La Follette
High Schools Campbell County Comprehensive
Others
Restrictions Yes
Tax ID 085O E 030.00
Energy Description Electric
Read Less Info
Want to know what your home might be worth? Contact us for a FREE valuation!

Our team is ready to help you sell your home for the highest possible price ASAP

"My job is to find and attract mastery-based agents to the office, protect the culture, and make sure everyone is happy! "






