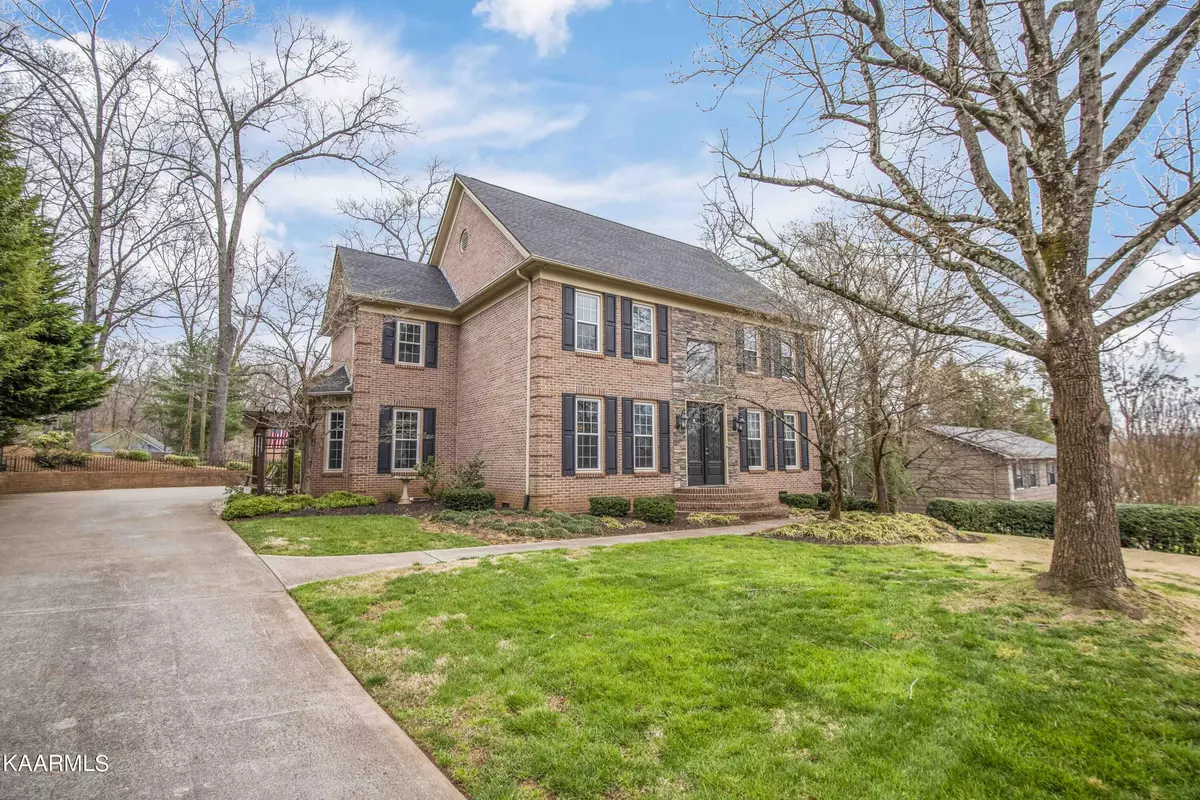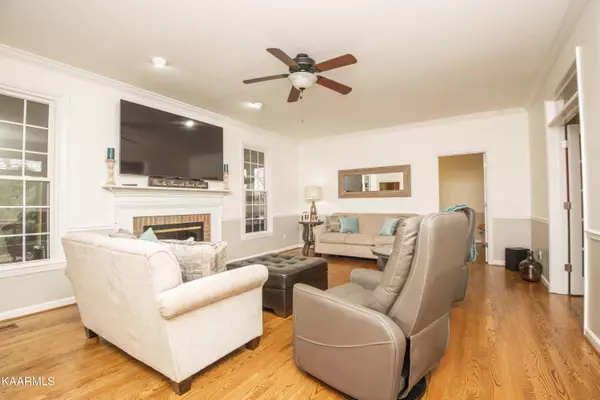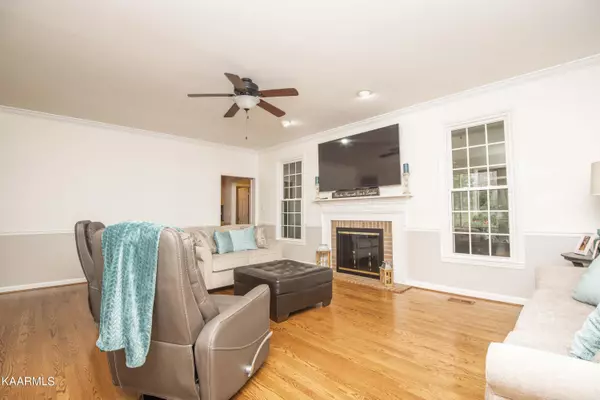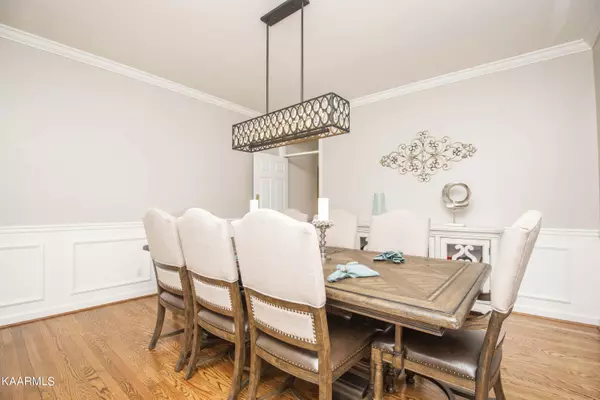$630,000
$599,900
5.0%For more information regarding the value of a property, please contact us for a free consultation.
4 Beds
5 Baths
4,170 SqFt
SOLD DATE : 04/29/2022
Key Details
Sold Price $630,000
Property Type Single Family Home
Sub Type Residential
Listing Status Sold
Purchase Type For Sale
Square Footage 4,170 sqft
Price per Sqft $151
Subdivision Broadacres Unit 19
MLS Listing ID 1185362
Sold Date 04/29/22
Style Traditional
Bedrooms 4
Full Baths 3
Half Baths 2
HOA Fees $4/ann
Originating Board East Tennessee REALTORS® MLS
Year Built 1987
Lot Size 0.500 Acres
Acres 0.5
Lot Dimensions 105 X 185.91 X IRR
Property Description
Introducing this charming and quaint home resting in an established neighborhood in the beloved Powell community! This all-brick, 2-story abode boasts outstanding curb appeal, surrounded by matures trees with an inviting front entryway. Upon entering the home you are greeted with an open-concept design including vaulted 9-ft ceilings and hardwood flooring throughout main living areas. Main level features formal dining room, spacious den area with fireplace, and a connecting sitting room or office space. Entertain guests in the remodeled kitchen with solid surface tops, dual oven, oversized pantry, and breakfast nook area overlooking the arbor and side yard. All spacious bedrooms are located on second floor, including master bd with beautiful built-ins and connecting master bath..read more featuring fully-remodeled tile shower, flooring, and granite counter tops. Open bonus room area includes plenty of open shelving as well as walk-in laundry convenient to bedrooms. Bring the best of home living outdoors with the relaxing screened-in porch, connecting deck perfect for a fire pit, and outstanding in-ground pool with hot tub. Backyard is private and serves as the perfect escape for the family! Charming arbor and swing located on garage-side of home. New light fixtures, fresh paint throughout, and new carpet on second floor. This home has plenty to offer and will not last long!
Optional community pool membership!
Location
State TN
County Knox County - 1
Area 0.5
Rooms
Family Room Yes
Other Rooms LaundryUtility, DenStudy, Family Room
Basement Crawl Space
Dining Room Eat-in Kitchen, Formal Dining Area
Interior
Interior Features Island in Kitchen, Pantry, Walk-In Closet(s), Eat-in Kitchen
Heating Central, Natural Gas, Electric
Cooling Central Cooling, Ceiling Fan(s)
Flooring Carpet, Hardwood, Tile
Fireplaces Number 1
Fireplaces Type Brick, Gas Log
Fireplace Yes
Appliance Dishwasher, Disposal, Dryer, Self Cleaning Oven, Refrigerator, Microwave, Washer
Heat Source Central, Natural Gas, Electric
Laundry true
Exterior
Exterior Feature Windows - Vinyl, Porch - Screened, Deck
Garage Attached
Garage Spaces 2.0
Garage Description Attached, Attached
Parking Type Attached
Total Parking Spaces 2
Garage Yes
Building
Lot Description Wooded
Faces From I-75, take exit 112 onto Emory Rd and turn left at light onto E Emory Rd. In 1.5 miles, turn right onto W Emory Rd.. Turn right onto Lancashire Blvd. in 2 miles. Turn right onto Berkshire Blvd., then turn left onto Shropshire Blvd. Make final right onto Keswick Rd. House on right with sign in yard.
Sewer Public Sewer
Water Public
Architectural Style Traditional
Structure Type Stone,Brick
Others
Restrictions Yes
Tax ID 056ID033
Energy Description Electric, Gas(Natural)
Read Less Info
Want to know what your home might be worth? Contact us for a FREE valuation!

Our team is ready to help you sell your home for the highest possible price ASAP

"My job is to find and attract mastery-based agents to the office, protect the culture, and make sure everyone is happy! "






