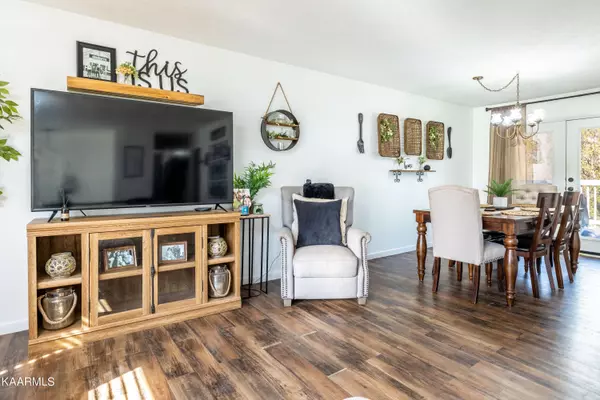$430,000
$399,900
7.5%For more information regarding the value of a property, please contact us for a free consultation.
4 Beds
3 Baths
2,050 SqFt
SOLD DATE : 05/19/2022
Key Details
Sold Price $430,000
Property Type Single Family Home
Sub Type Residential
Listing Status Sold
Purchase Type For Sale
Square Footage 2,050 sqft
Price per Sqft $209
Subdivision Timbercrest Sub Unit 10
MLS Listing ID 1185142
Sold Date 05/19/22
Style Traditional
Bedrooms 4
Full Baths 3
Originating Board East Tennessee REALTORS® MLS
Year Built 1975
Lot Size 0.300 Acres
Acres 0.3
Lot Dimensions 100 X 145.79
Property Description
OPEN HOUSE SUNDAY, March 27th from 12-4.
Come join us to see everything this home and neighborhood has to offer, such as:
-Family friendly neighborhood featuring 2 swimming pools, tennis club, playground, and basketball court!!
-The holidays are always a good time here with fun neighborhood actives for the kids and adults to enjoy together.
-This 4 bedroom, 3 bath home has all new interior paint & flooring.
-Owner is currently short term renting the basement on Airbnb profiting $1,800/ month on average. Live privately upstairs and let your tenants downstairs pay your mortgage!!!!
-Stop by to see what else!
Location
State TN
County Knox County - 1
Area 0.3
Rooms
Family Room Yes
Other Rooms Basement Rec Room, LaundryUtility, DenStudy, Bedroom Main Level, Extra Storage, Family Room, Mstr Bedroom Main Level
Basement Finished, Walkout
Dining Room Formal Dining Area
Interior
Interior Features Pantry, Walk-In Closet(s)
Heating Central, Natural Gas, Electric
Cooling Central Cooling
Flooring Laminate, Vinyl
Fireplaces Type None
Fireplace No
Appliance Dishwasher, Disposal, Smoke Detector
Heat Source Central, Natural Gas, Electric
Laundry true
Exterior
Exterior Feature Patio, Fence - Chain, Deck
Garage Garage Door Opener, Attached, Basement, Side/Rear Entry
Garage Spaces 2.0
Garage Description Attached, SideRear Entry, Basement, Garage Door Opener, Attached
Pool true
Amenities Available Playground, Pool
View Other
Porch true
Parking Type Garage Door Opener, Attached, Basement, Side/Rear Entry
Total Parking Spaces 2
Garage Yes
Building
Lot Description Private, Wooded
Faces I40 to Exit 383 (Papermill) to Weisgarber. Right on Lonas, Left onto Timber Pass, Right onto Yosemite, Right onto Lance to home on the Left.
Sewer Public Sewer
Water Public
Architectural Style Traditional
Structure Type Other,Wood Siding,Brick,Frame
Schools
Middle Schools Bearden
High Schools West
Others
Restrictions Yes
Tax ID 107AC022
Energy Description Electric, Gas(Natural)
Read Less Info
Want to know what your home might be worth? Contact us for a FREE valuation!

Our team is ready to help you sell your home for the highest possible price ASAP

"My job is to find and attract mastery-based agents to the office, protect the culture, and make sure everyone is happy! "






