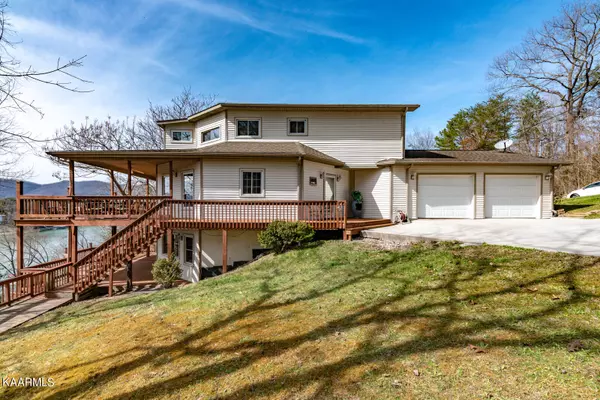$775,000
$825,000
6.1%For more information regarding the value of a property, please contact us for a free consultation.
3 Beds
3 Baths
3,164 SqFt
SOLD DATE : 07/20/2022
Key Details
Sold Price $775,000
Property Type Single Family Home
Sub Type Residential
Listing Status Sold
Purchase Type For Sale
Square Footage 3,164 sqft
Price per Sqft $244
Subdivision Su Dennie
MLS Listing ID 1184785
Sold Date 07/20/22
Style Traditional
Bedrooms 3
Full Baths 3
Originating Board East Tennessee REALTORS® MLS
Year Built 2005
Lot Size 0.810 Acres
Acres 0.81
Lot Dimensions 150 x 257 IRR
Property Description
Enjoy panoramic views of the mountains and the lake from your massive deck after a long day at the lake. Enjoy lake living with two main suites (one on second level and one on main level) to enjoy with family or friends- comfortable sleeping areas for all. First basement bedroom also a main suite and a bunk room is available for bringing even more guests. This home also works for a full time residence with a massive storage area in the basement, a two car attached garage with storage, laundry on main, nicely updated flooring, cabinetry and trim work throughout the home. Stairs to lake have been replaced and stained in last five years. Great location close to town and few minute boat ride to Indian River or Whitman Hollow marina for wings. Launch at whites bridge, be home in 5 min.
Location
State TN
County Campbell County - 37
Area 0.81
Rooms
Other Rooms Basement Rec Room, LaundryUtility, Great Room, Mstr Bedroom Main Level, Split Bedroom
Basement Finished, Walkout
Interior
Interior Features Walk-In Closet(s), Eat-in Kitchen
Heating Heat Pump, Electric
Cooling Central Cooling
Flooring Carpet, Hardwood, Tile
Fireplaces Type Other, None
Fireplace No
Appliance Dishwasher, Dryer, Refrigerator, Microwave, Washer
Heat Source Heat Pump, Electric
Laundry true
Exterior
Exterior Feature Porch - Covered, Deck, Dock
Garage Attached, Main Level, Off-Street Parking
Garage Spaces 2.0
Garage Description Attached, Main Level, Off-Street Parking, Attached
View Mountain View, Wooded, Lake
Parking Type Attached, Main Level, Off-Street Parking
Total Parking Spaces 2
Garage Yes
Building
Lot Description Waterfront Access, Lakefront, Lake Access, Rolling Slope
Faces From I-75 take exit 134 25W//63E towards LaFollette. In 5.9 miles turn right onto Hunters Branch. In 0,5 miles turn right onto Demory Rd. Cross White's bridge. Approx 2.5 miles from the turn you will turn right onto Lake Drive Lane. Follow Lake Drive Lane for approx 1 mile to 718 on the right.
Sewer Septic Tank
Water Public
Architectural Style Traditional
Structure Type Vinyl Siding,Frame
Schools
Middle Schools La Follette
High Schools Campbell County Comprehensive
Others
Restrictions Yes
Tax ID 102J A 011.00
Energy Description Electric
Acceptable Financing New Loan, Cash, Conventional
Listing Terms New Loan, Cash, Conventional
Read Less Info
Want to know what your home might be worth? Contact us for a FREE valuation!

Our team is ready to help you sell your home for the highest possible price ASAP

"My job is to find and attract mastery-based agents to the office, protect the culture, and make sure everyone is happy! "






