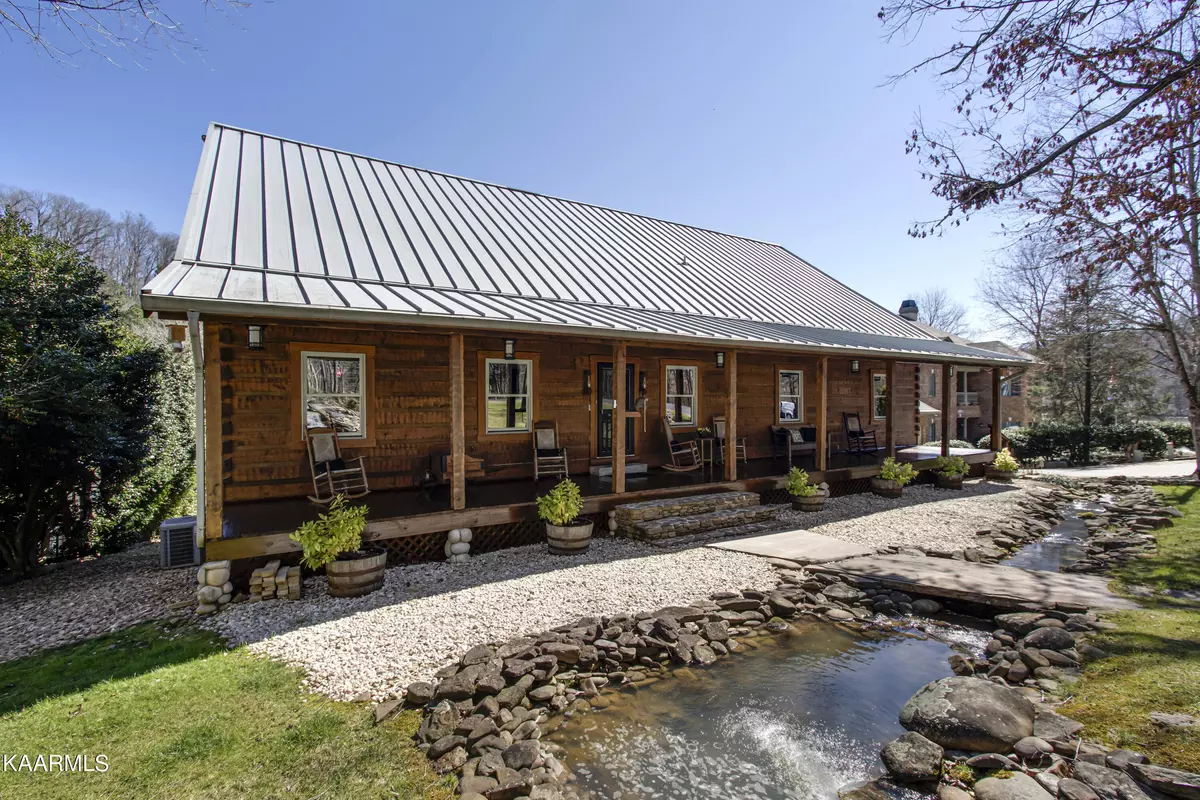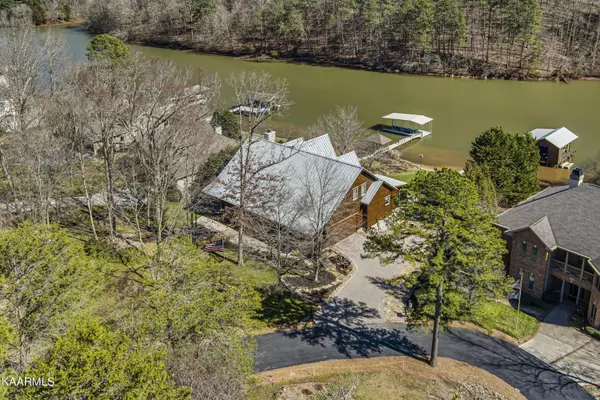$1,900,000
$1,795,000
5.8%For more information regarding the value of a property, please contact us for a free consultation.
4 Beds
4 Baths
4,990 SqFt
SOLD DATE : 04/26/2022
Key Details
Sold Price $1,900,000
Property Type Single Family Home
Sub Type Residential
Listing Status Sold
Purchase Type For Sale
Square Footage 4,990 sqft
Price per Sqft $380
Subdivision Mialaquo Point
MLS Listing ID 1182693
Sold Date 04/26/22
Style Log
Bedrooms 4
Full Baths 4
HOA Fees $153/mo
Originating Board East Tennessee REALTORS® MLS
Year Built 2001
Lot Size 0.460 Acres
Acres 0.46
Property Description
Discover what it's like to live on vacation every single day! This freshly renovated and updated lakefront lodge sits on a gentle, nearly one half acre lot in a private cove of Tellico Village. Welcome your guests to the front porch past the waterfall and flowing stream that wraps completely around one side of the property. Rock away your worries on the extra wide front porch to the peaceful sound of water flowing. Allow the Zen to continue entering the front door to yet another waterfall! The craftsmanship of the interior and the owners background in design are showcased throughout the lodge. The kitchen was masterfully redesigned to feature a 48'' range with double ovens, hand hewn custom cabinets with pull-out drawers, chiseled edge granite all around with a gorgeous butcher block islan The design continues into the wide-open great room where you can enjoy an evening fireside in front of the two-story gas rock fireplace. Floor to ceiling windows bring the stunning year-round nature inside. The mix of slate and wood floors elegantly define the spaces, living, dining and breakfast. A massive industrial picture window frames the view perfectly. Entertaining is easy with the built-in bar and wrap around window seating complete with extra hidden storage. On this main level you will find a guest bedroom and bath as well as the voluminous Owners Suite, again with floor to ceiling windows framing the lake view. Direct access to the deck off the owner's suite is a very private in-deck jacuzzi! The owner's bath was also thoughtfully renovated to include new separate vanities, new sinks, new faucets, granite counters and a completely reimagined master shower with bench, recesses for shampoo and custom stonework. Daily living is made easy in this modern lodge with the laundry directly accessed from the owner's bath in the cedar-board oversized master closet. Also on this main level is access to the upper 2 car garage. Let the fun continue upstairs where the open loft takes full advantage of the floor to ceiling windows of the main floor. All new led up-lighting between the timbers highlight the amazing craftsmanship of this home. Also on this floor is a large guest bedroom, charming full bath and massive walk-in storage room. The design continues in the walk-out lower level. The owners have designed this level to have yet another entertaining area, office space, bedroom and oversized full bath, more storage and a craft room with epoxy floors, a sink and even a washing machine! Just beyond the crafting space is the second 2 car garage with massive workshop area serviced by a new paver driveway that wraps from the street around the back of the home to that rear 2 car garage door. The permanent vacation really takes flight off of the lower-level patio where custom stone steps lead down to a brand-new putting green to keep your short-game sharp! Across the pavers and flagstone path spend evenings with friends across your very own footbridge that leads to your massive private creek-side firepit. Year-round deep water invites your vacation lifestyle to take to the water and this home is ready for it! The dock has also been completely renovated to include all new Trex decking, additional support posts to accommodate extra weight limits, 2 new hydraulic jet ski lifts that will pivot the skis onto the dock for winter storage. Come see what 365/24/7 vacation looks like, because this IS IT.
~Buyer to verify all dimensions~
Location
State TN
County Loudon County - 32
Area 0.46
Rooms
Basement Finished, Partially Finished, Walkout
Interior
Interior Features Cathedral Ceiling(s), Dry Bar, Island in Kitchen, Pantry, Walk-In Closet(s)
Heating Central, Propane, Electric
Cooling Central Cooling
Flooring Carpet, Hardwood, Slate
Fireplaces Number 1
Fireplaces Type Gas, Stone, Gas Log
Appliance Dishwasher, Disposal, Range, Refrigerator
Heat Source Central, Propane, Electric
Exterior
Exterior Feature Window - Energy Star, Patio, Porch - Covered, Prof Landscaped, Deck, Cable Available (TV Only), Balcony, Boat - Ramp, Doors - Energy Star, Dock
Garage Attached
Garage Spaces 4.0
Garage Description Attached, Attached
View Other, Lake
Porch true
Parking Type Attached
Total Parking Spaces 4
Garage Yes
Building
Lot Description Cul-De-Sac, Waterfront Access, Private, Lakefront, Current Dock Permit on File, Golf Community
Faces From 444 Turn onto Mialaquo Rd Left onto Elohi Way Right onto Noya Way Right onto Noya Pt Or use GPS
Sewer Other
Water Private, Public, Other
Architectural Style Log
Structure Type Log
Others
Restrictions Yes
Tax ID 077D D 030.00
Energy Description Electric, Propane
Read Less Info
Want to know what your home might be worth? Contact us for a FREE valuation!

Our team is ready to help you sell your home for the highest possible price ASAP

"My job is to find and attract mastery-based agents to the office, protect the culture, and make sure everyone is happy! "






