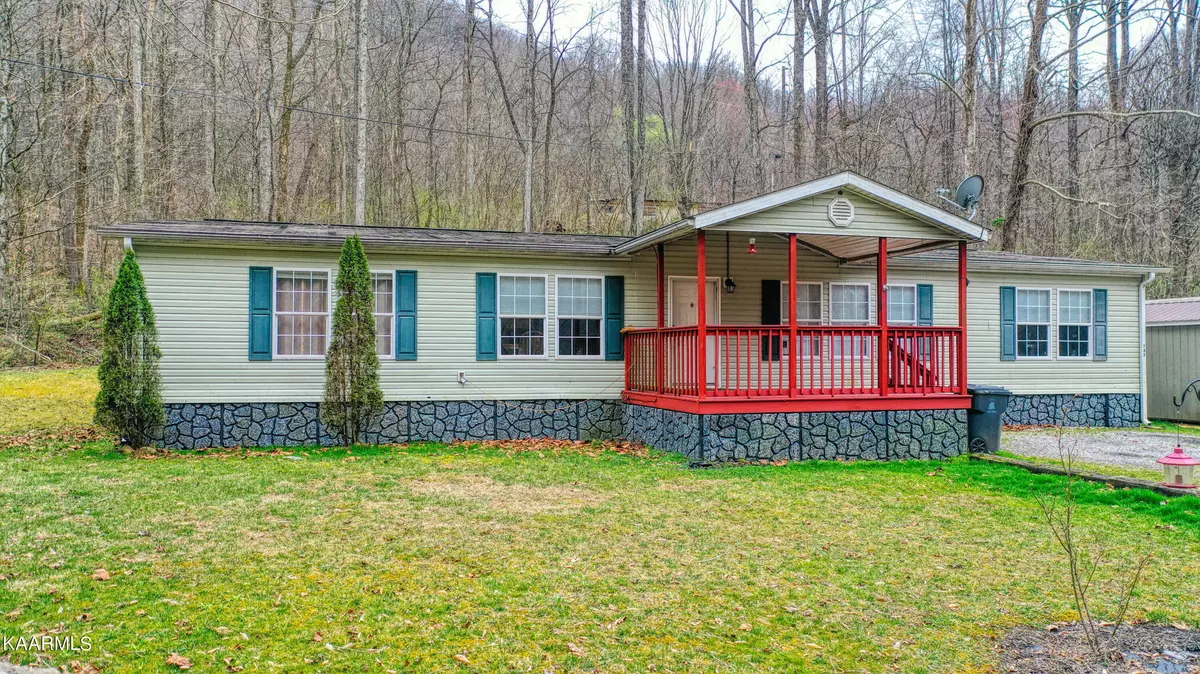$120,000
$155,000
22.6%For more information regarding the value of a property, please contact us for a free consultation.
3 Beds
2 Baths
2,040 SqFt
SOLD DATE : 04/06/2022
Key Details
Sold Price $120,000
Property Type Single Family Home
Sub Type Residential
Listing Status Sold
Purchase Type For Sale
Square Footage 2,040 sqft
Price per Sqft $58
MLS Listing ID 1183206
Sold Date 04/06/22
Style Manufactured
Bedrooms 3
Full Baths 2
Originating Board East Tennessee REALTORS® MLS
Year Built 2007
Lot Size 0.460 Acres
Acres 0.46
Property Description
Looking for a spacious home with mountain views with an affordable price?? Look no further! This 3 bedroom, 2 bath home features a large and open living space, open and airy kitchen with island, refrigerator, microwave, range, dishwasher, washer and dryer, formal dining area, separate laundry and walk-in pantry. The spacious master bedroom includes ensuite with soaking tub and huge walk-in closet. Outdoor amenities include 10x16 storage building and a covered front porch for you to sit and soak up all that Mother Nature has to offer around you. Located minutes from Brushy Mountain and Windrock. Property to be sold As-Is, additional boxes of matching laminate flooring and trim pieces will convey. Freestanding electric fireplace and TV mount do not convey.
Location
State TN
County Morgan County - 35
Area 0.46
Rooms
Other Rooms LaundryUtility, Mstr Bedroom Main Level, Split Bedroom
Basement None
Dining Room Formal Dining Area
Interior
Interior Features Island in Kitchen, Pantry, Walk-In Closet(s)
Heating Central, Electric
Cooling Central Cooling
Flooring Laminate, Carpet, Vinyl
Fireplaces Type None
Fireplace No
Appliance Dishwasher, Dryer, Refrigerator, Microwave, Washer
Heat Source Central, Electric
Laundry true
Exterior
Exterior Feature Porch - Covered
Garage Main Level, Off-Street Parking
Garage Description Main Level, Off-Street Parking
View Mountain View, Country Setting, Wooded
Parking Type Main Level, Off-Street Parking
Garage No
Building
Lot Description Wooded, Level
Faces Oak Ridge Hwy to Left on S. Illinois Ave, Right on Winter Gap Rd, Right on Petros Hwy, Continue onto Main St., Right onto Bald Knob Rd.
Sewer Septic Tank
Water Public
Architectural Style Manufactured
Additional Building Storage
Structure Type Vinyl Siding,Frame
Others
Restrictions Yes
Tax ID 111 019.01
Energy Description Electric
Acceptable Financing Cash, Conventional
Listing Terms Cash, Conventional
Read Less Info
Want to know what your home might be worth? Contact us for a FREE valuation!

Our team is ready to help you sell your home for the highest possible price ASAP

"My job is to find and attract mastery-based agents to the office, protect the culture, and make sure everyone is happy! "






