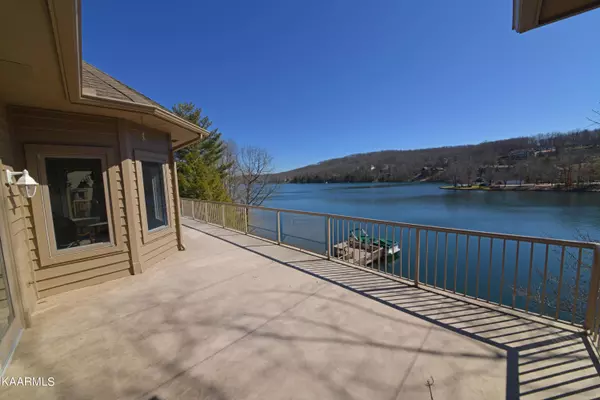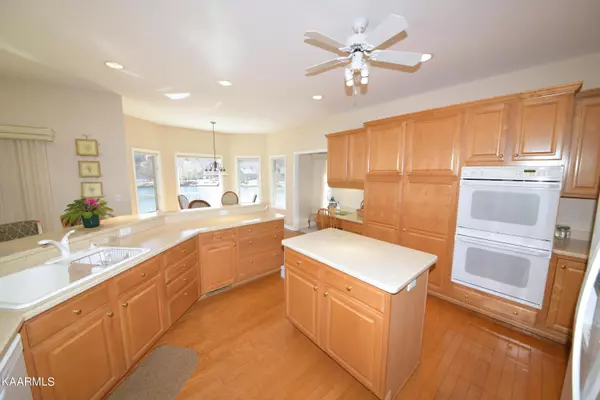$827,500
$850,000
2.6%For more information regarding the value of a property, please contact us for a free consultation.
4 Beds
5 Baths
4,073 SqFt
SOLD DATE : 05/12/2022
Key Details
Sold Price $827,500
Property Type Single Family Home
Sub Type Residential
Listing Status Sold
Purchase Type For Sale
Square Footage 4,073 sqft
Price per Sqft $203
Subdivision Lancaster
MLS Listing ID 1182597
Sold Date 05/12/22
Style Traditional
Bedrooms 4
Full Baths 4
Half Baths 1
HOA Fees $108/mo
Originating Board East Tennessee REALTORS® MLS
Year Built 1998
Lot Size 0.430 Acres
Acres 0.43
Lot Dimensions 89.54 X 164.78 IRR
Property Description
Remarkable lakefront home at the end of a cul de sac with lake views from almost every room. Friendly, helpful neighbors & boat rides on the lake make this the perfect location. Home features upper and lower decks, dock, security system, loads of storage space, 2 bedrooms, 2.5 baths, living room, den, kitchen, formal dining room, laundry and 2 car garage on main level. Kitchen has solid surface countertops, eat in area with a view, double oven, island, pantry and desk. Den has solid H/W floor, wet bar, gas fireplace, sliding door to deck. Master bedroom has his/her closets, door to deck, bathroom with jetted tub, sep step in shower, twin comfort height vanities.
Lower level has covered deck, 2 bedrooms, 2 baths, 2 additional rec rooms & workshop.
Location
State TN
County Cumberland County - 34
Area 0.43
Rooms
Family Room Yes
Other Rooms Basement Rec Room, LaundryUtility, DenStudy, Workshop, Addl Living Quarter, Rough-in-Room, Bedroom Main Level, Extra Storage, Breakfast Room, Family Room, Mstr Bedroom Main Level
Basement Crawl Space Sealed, Partially Finished, Walkout
Dining Room Breakfast Bar, Eat-in Kitchen, Formal Dining Area
Interior
Interior Features Cathedral Ceiling(s), Island in Kitchen, Pantry, Walk-In Closet(s), Breakfast Bar, Eat-in Kitchen
Heating Central, Forced Air, Heat Pump, Propane, Electric
Cooling Central Cooling, Ceiling Fan(s)
Flooring Carpet, Hardwood, Tile
Fireplaces Number 1
Fireplaces Type Stone, Gas Log
Fireplace Yes
Appliance Dishwasher, Disposal, Humidifier, Smoke Detector, Self Cleaning Oven, Security Alarm, Refrigerator, Microwave
Heat Source Central, Forced Air, Heat Pump, Propane, Electric
Laundry true
Exterior
Exterior Feature Windows - Insulated, Prof Landscaped, Deck, Cable Available (TV Only), Doors - Storm, Dock
Garage Garage Door Opener, Attached, Main Level
Garage Spaces 2.0
Garage Description Attached, Garage Door Opener, Main Level, Attached
Pool true
Amenities Available Clubhouse, Golf Course, Playground, Recreation Facilities, Sauna, Security, Pool, Tennis Court(s)
View Lake
Parking Type Garage Door Opener, Attached, Main Level
Total Parking Spaces 2
Garage Yes
Building
Lot Description Cul-De-Sac, Waterfront Access, Lakefront, Lake Access, Golf Community
Faces From Peavine Rd turn onto Stonehenge Dr, right turn on Valerian Dr, right turn on Brixton Ln, home on right at end of cul de sac.
Sewer Public Sewer
Water Public
Architectural Style Traditional
Structure Type Stone,Cedar,Frame
Others
HOA Fee Include Fire Protection,Trash,Sewer,Security,Some Amenities
Restrictions Yes
Tax ID 053M C 008.00 000
Energy Description Electric, Propane
Read Less Info
Want to know what your home might be worth? Contact us for a FREE valuation!

Our team is ready to help you sell your home for the highest possible price ASAP

"My job is to find and attract mastery-based agents to the office, protect the culture, and make sure everyone is happy! "






