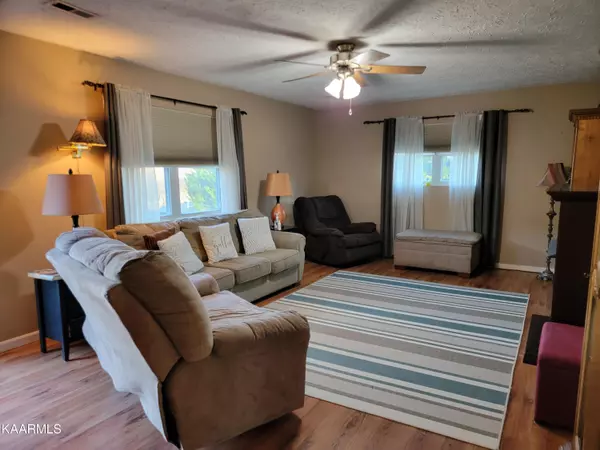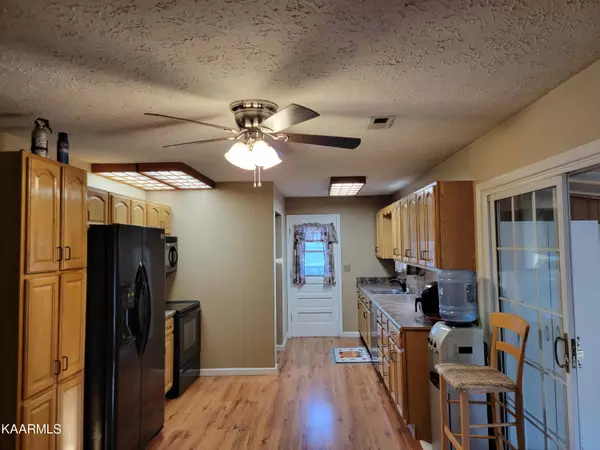$265,000
$250,000
6.0%For more information regarding the value of a property, please contact us for a free consultation.
3 Beds
2 Baths
1,696 SqFt
SOLD DATE : 03/30/2022
Key Details
Sold Price $265,000
Property Type Single Family Home
Sub Type Residential
Listing Status Sold
Purchase Type For Sale
Square Footage 1,696 sqft
Price per Sqft $156
Subdivision Fairview Heights
MLS Listing ID 1180537
Sold Date 03/30/22
Style Traditional
Bedrooms 3
Full Baths 2
Originating Board East Tennessee REALTORS® MLS
Year Built 1988
Lot Size 0.950 Acres
Acres 0.95
Property Description
Country ranch just outside of town with large yard with storage shed, garden spot and 2 car detached garage. Sitting on your back porch and listen to the sounds of country living. The home has 3 bedrooms and 2 bathrooms and eat-in kitchen which also has a butler's pantry. There is a whole house water filtration system and an osmosis purifier under the kitchen sink. A beautiful gas fireplace is in the living room. All the kitchen appliances stay with the home. Laundry room has 2 large storage cabinets that convey. Windows are appx 10 years old and the roof about 12. Only minutes to downtown Dandridge and Douglas Lake. There is a circle driveway and lots of extra parking space.
Location
State TN
County Jefferson County - 26
Area 0.95
Rooms
Basement Crawl Space
Dining Room Eat-in Kitchen
Interior
Interior Features Pantry, Walk-In Closet(s), Eat-in Kitchen
Heating Central, Heat Pump, Propane, Electric
Cooling Central Cooling, Ceiling Fan(s)
Flooring Laminate, Carpet, Vinyl
Fireplaces Number 1
Fireplaces Type Free Standing, Gas Log
Fireplace Yes
Appliance Dishwasher, Smoke Detector, Refrigerator, Microwave
Heat Source Central, Heat Pump, Propane, Electric
Exterior
Exterior Feature Windows - Vinyl, Porch - Covered, Deck
Parking Features Garage Door Opener, Detached
Garage Spaces 2.0
Garage Description Detached, Garage Door Opener
View Country Setting
Total Parking Spaces 2
Garage Yes
Building
Lot Description Level
Faces From Knox; I-40 East Exit 412, Right on Deep Springs Rd. Go to the end and turn left onto Hwy 139, Turn Left onto Windsor Dr. Home on the left. See Sign.
Sewer Septic Tank
Water Public
Architectural Style Traditional
Additional Building Storage
Structure Type Stucco,Vinyl Siding,Frame
Schools
High Schools Jefferson County
Others
Restrictions Yes
Tax ID 076H D 006.00 000
Energy Description Electric, Propane
Read Less Info
Want to know what your home might be worth? Contact us for a FREE valuation!

Our team is ready to help you sell your home for the highest possible price ASAP
"My job is to find and attract mastery-based agents to the office, protect the culture, and make sure everyone is happy! "






