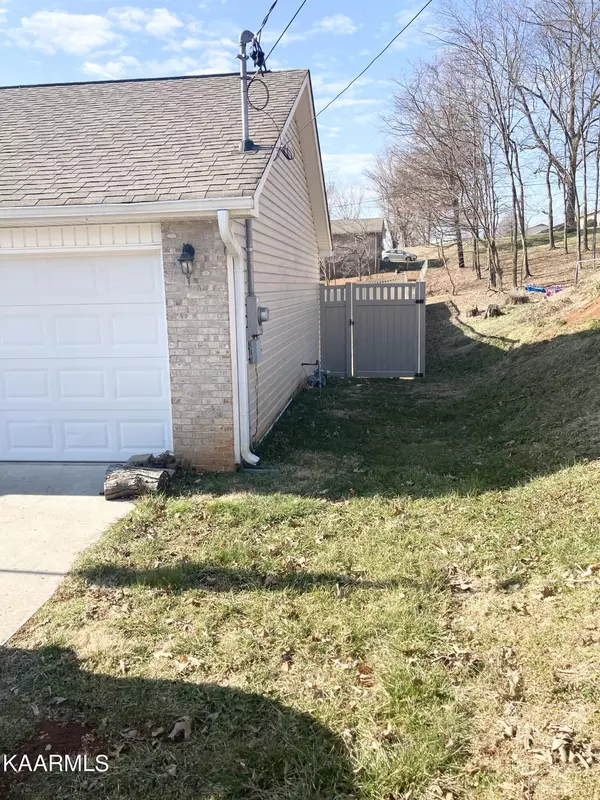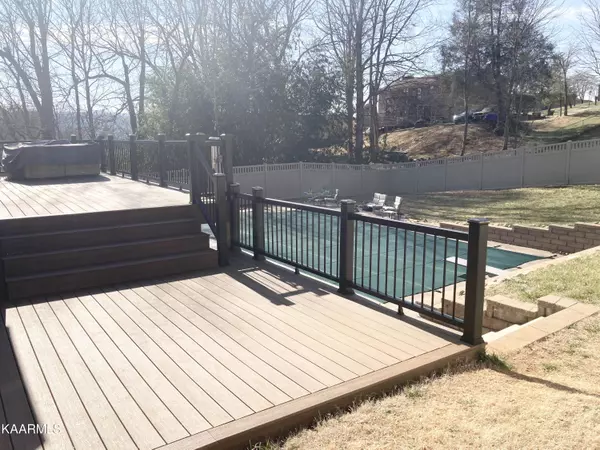$455,000
$440,000
3.4%For more information regarding the value of a property, please contact us for a free consultation.
5 Beds
3 Baths
2,800 SqFt
SOLD DATE : 03/30/2022
Key Details
Sold Price $455,000
Property Type Single Family Home
Sub Type Residential
Listing Status Sold
Purchase Type For Sale
Square Footage 2,800 sqft
Price per Sqft $162
Subdivision Bonta Vista Unit 2
MLS Listing ID 1180848
Sold Date 03/30/22
Style Traditional
Bedrooms 5
Full Baths 3
Originating Board East Tennessee REALTORS® MLS
Year Built 2003
Lot Size 0.370 Acres
Acres 0.37
Lot Dimensions 105 x 150
Property Description
Do you need a lot of room? Then don;t miss this spacious 5 bedroom, 3 full bath home in a family friendly subdivision. This home boast 2800 ft, new windows, Master on main level, vaulted ceilings, tray ceilings, hardwood floors, crown molding, fire place, two car garage, new heat & air system, vinyl fenced in backyard, and a 42x12 Trex deck that overlooks your own private, heated, saltwater, 18x36 inground swimming pool. So much home for the price.
Location
State TN
County Knox County - 1
Area 0.37
Rooms
Other Rooms Basement Rec Room, LaundryUtility, Bedroom Main Level, Extra Storage, Mstr Bedroom Main Level
Basement Finished, Slab, Walkout
Dining Room Eat-in Kitchen
Interior
Interior Features Cathedral Ceiling(s), Pantry, Walk-In Closet(s), Eat-in Kitchen
Heating Central, Heat Pump, Natural Gas, Electric
Cooling Central Cooling, Ceiling Fan(s)
Flooring Laminate, Hardwood, Vinyl
Fireplaces Number 1
Fireplaces Type Gas Log
Fireplace Yes
Appliance Dishwasher, Disposal, Smoke Detector, Self Cleaning Oven, Refrigerator, Microwave
Heat Source Central, Heat Pump, Natural Gas, Electric
Laundry true
Exterior
Exterior Feature Windows - Vinyl, Fence - Privacy, Fenced - Yard, Pool - Swim (Ingrnd), Porch - Covered, Deck
Garage Garage Door Opener, Attached
Garage Spaces 2.0
Garage Description Attached, Garage Door Opener, Attached
Parking Type Garage Door Opener, Attached
Total Parking Spaces 2
Garage Yes
Building
Lot Description Rolling Slope
Faces Get off at the 640 exit. Travel north approximately 6 miles. Turn left on Ledgerwood Rd. Turn left on Ventura Dr. Turn right on Popen Dr.
Sewer Public Sewer
Water Private
Architectural Style Traditional
Structure Type Vinyl Siding,Brick,Block,Frame
Schools
Middle Schools Halls
High Schools Halls
Others
Restrictions No
Tax ID 028NC030
Energy Description Electric, Gas(Natural)
Acceptable Financing Cash, Conventional
Listing Terms Cash, Conventional
Read Less Info
Want to know what your home might be worth? Contact us for a FREE valuation!

Our team is ready to help you sell your home for the highest possible price ASAP

"My job is to find and attract mastery-based agents to the office, protect the culture, and make sure everyone is happy! "






