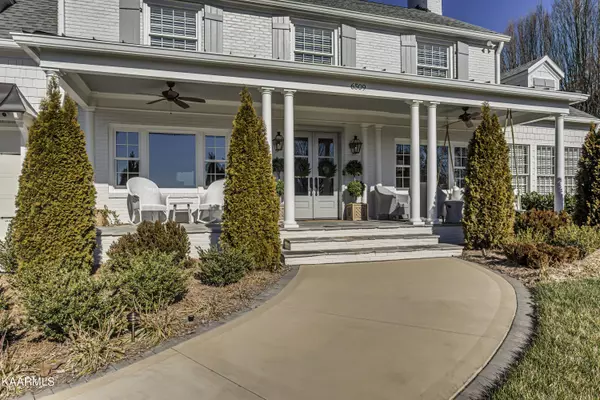$1,240,000
$1,299,990
4.6%For more information regarding the value of a property, please contact us for a free consultation.
4 Beds
4 Baths
4,094 SqFt
SOLD DATE : 04/25/2022
Key Details
Sold Price $1,240,000
Property Type Single Family Home
Sub Type Residential
Listing Status Sold
Purchase Type For Sale
Square Footage 4,094 sqft
Price per Sqft $302
Subdivision Westmoreland
MLS Listing ID 1180664
Sold Date 04/25/22
Style Traditional
Bedrooms 4
Full Baths 3
Half Baths 1
Originating Board East Tennessee REALTORS® MLS
Year Built 1950
Lot Size 0.390 Acres
Acres 0.39
Lot Dimensions 100.33x179.41xirr
Property Description
Beautifully updated home in desirable Westmoreland neighborhood! This home features a saltwater pool, outdoor kitchen, custom free standing brick fireplace, and many more upgrades throughout. One of the bedrooms has been converted to a bonus room, but could easily be converted back to a 5th bedroom. This immaculate home is move in ready!
Location
State TN
County Knox County - 1
Area 0.39
Rooms
Family Room Yes
Other Rooms LaundryUtility, DenStudy, Sunroom, Family Room
Basement Unfinished
Dining Room Eat-in Kitchen, Formal Dining Area
Interior
Interior Features Island in Kitchen, Pantry, Walk-In Closet(s), Wet Bar, Eat-in Kitchen
Heating Central, Natural Gas, Electric
Cooling Central Cooling, Ceiling Fan(s)
Flooring Carpet, Hardwood, Tile
Fireplaces Number 3
Fireplaces Type Brick, Free Standing, Wood Burning, Gas Log
Fireplace Yes
Appliance Dishwasher, Disposal, Gas Stove, Tankless Wtr Htr, Smoke Detector, Self Cleaning Oven, Security Alarm, Refrigerator
Heat Source Central, Natural Gas, Electric
Laundry true
Exterior
Exterior Feature Fence - Privacy, Patio, Pool - Swim (Ingrnd)
Parking Features Attached
Garage Spaces 2.0
Garage Description Attached, Attached
View Seasonal Mountain
Porch true
Total Parking Spaces 2
Garage Yes
Building
Lot Description Private, Level, Rolling Slope
Faces Take Westland Drive to Sherwood Drive. Home is on the right soon after entering subdivision.
Sewer Public Sewer
Water Public
Architectural Style Traditional
Structure Type Fiber Cement,Brick,Block,Frame
Schools
Middle Schools Bearden
High Schools West
Others
Restrictions No
Tax ID 121lb008
Energy Description Electric, Gas(Natural)
Acceptable Financing New Loan, Cash, Conventional
Listing Terms New Loan, Cash, Conventional
Read Less Info
Want to know what your home might be worth? Contact us for a FREE valuation!

Our team is ready to help you sell your home for the highest possible price ASAP
"My job is to find and attract mastery-based agents to the office, protect the culture, and make sure everyone is happy! "






