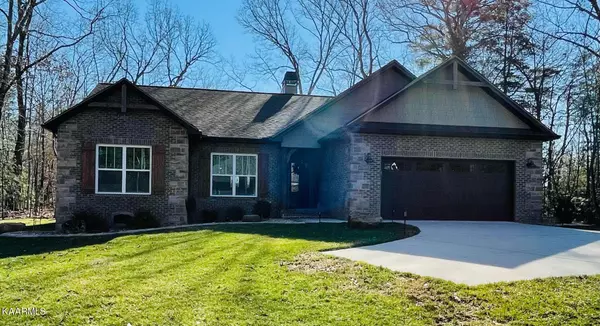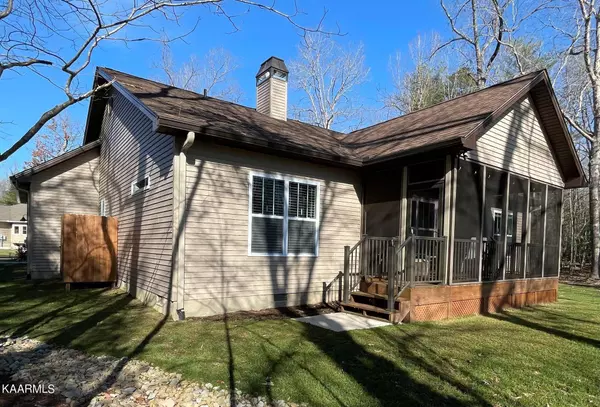$530,000
$529,000
0.2%For more information regarding the value of a property, please contact us for a free consultation.
3 Beds
2 Baths
1,699 SqFt
SOLD DATE : 04/11/2022
Key Details
Sold Price $530,000
Property Type Single Family Home
Sub Type Residential
Listing Status Sold
Purchase Type For Sale
Square Footage 1,699 sqft
Price per Sqft $311
Subdivision Forest Hills
MLS Listing ID 1179032
Sold Date 04/11/22
Style Traditional
Bedrooms 3
Full Baths 2
HOA Fees $109/mo
Originating Board East Tennessee REALTORS® MLS
Year Built 2019
Lot Size 0.360 Acres
Acres 0.36
Lot Dimensions 35.46 X 130.49
Property Description
Don't miss this 2019 Glade Essex Farmhouse Golf Front Home in Fairfield Glade. Home has been gently used and well cared for over the past couple of years. Come enjoy the Relaxing View in this Custom 1,699 sq ft open floor plan home. Living Room, Kitchen, Dining Room and Spacious Screened in Porch though the large patio doors overlooking the Heatherhurst Golf Course will leave you feeling cozy and comfortable. The homes split floor plan offers privacy for everyone. The large windows and doors offer natural lighting while inviting the outdoors in. Enjoy the quiet evenings with the gas fireplace featured on the living room wall. Nothing was left out when custom designing this home to replicate Farmhouse living to include; ship-lap in the kitchen and one dining room wall, farmhouse sink steel gray leathered counter top and granite in the kitchen, wood covered hood vent, gas range with double electric ovens, open shelving in the kitchen, soft closed cabinet doors, roll out shelves in the built in pantry, shaker cabinets, stainless steel appliance, under cabinet lighting, deep drawers in kitchen and master bath, wainscoting in the master bedroom, custom shelving and drawers in master closet, 5 panel interior doors, 6 window front door, distressed barn door in the office/den/guest room, coffered ceilings, tiled walk-in shower in master bath, heat lamp, grab bar in shower, oversized and insulated walls and ceiling in garage, gutter guards, French drains, dehumidifier and underground power from home to street, You'll also enjoy the level driveway right into the garage with minimal steps into the home. Fairfield Glade community is home to eleven lakes, 90 holes of golf, an array of restaurants, both indoor and outdoor swimming, tennis/pickleball facilities, wellness and recreation complexes, miles of paved walking paths and nature trails, as well as numerous hiking trails and waterfalls nearly at your back door. Some furnishings may be negotiable as well. Shelves in Garage, Antique Phone in guest room and Shelf near front door do not convey.
Location
State TN
County Cumberland County - 34
Area 0.36
Rooms
Other Rooms LaundryUtility, DenStudy, Bedroom Main Level, Great Room, Mstr Bedroom Main Level, Split Bedroom
Basement Crawl Space
Dining Room Breakfast Bar, Eat-in Kitchen, Formal Dining Area
Interior
Interior Features Island in Kitchen, Walk-In Closet(s), Breakfast Bar, Eat-in Kitchen
Heating Central, Heat Pump, Propane, Electric
Cooling Central Cooling, Ceiling Fan(s)
Flooring Carpet, Vinyl, Tile
Fireplaces Number 1
Fireplaces Type Gas, Brick, Gas Log
Fireplace Yes
Appliance Dishwasher, Disposal, Gas Stove, Smoke Detector, Self Cleaning Oven, Refrigerator, Microwave
Heat Source Central, Heat Pump, Propane, Electric
Laundry true
Exterior
Exterior Feature Window - Energy Star, Windows - Vinyl, Porch - Covered, Porch - Screened, Prof Landscaped, Doors - Storm
Garage Garage Door Opener, Attached, Main Level
Garage Description Attached, Garage Door Opener, Main Level, Attached
Pool true
Amenities Available Clubhouse, Golf Course, Playground, Recreation Facilities, Sauna, Security, Pool, Tennis Court(s)
View Country Setting, Golf Course, Wooded
Parking Type Garage Door Opener, Attached, Main Level
Garage No
Building
Lot Description Cul-De-Sac, Private, Other, Wooded, Golf Community, Golf Course Front, Level
Faces From Peavine Rd; Take a Left onto Stonehendge; Left onto Forest Hill Drive; Right onto Minetta Drive; Right onto Edgemere Drive; Right onto Renwick Drive. Home will be on your left in the cul de sack. Sign in yard.
Sewer Public Sewer
Water Public
Architectural Style Traditional
Structure Type Stone,Vinyl Siding,Brick
Others
HOA Fee Include Fire Protection,Trash,Sewer,Security,Some Amenities
Restrictions Yes
Tax ID 053K H 024.00 000
Energy Description Electric, Propane
Read Less Info
Want to know what your home might be worth? Contact us for a FREE valuation!

Our team is ready to help you sell your home for the highest possible price ASAP

"My job is to find and attract mastery-based agents to the office, protect the culture, and make sure everyone is happy! "






