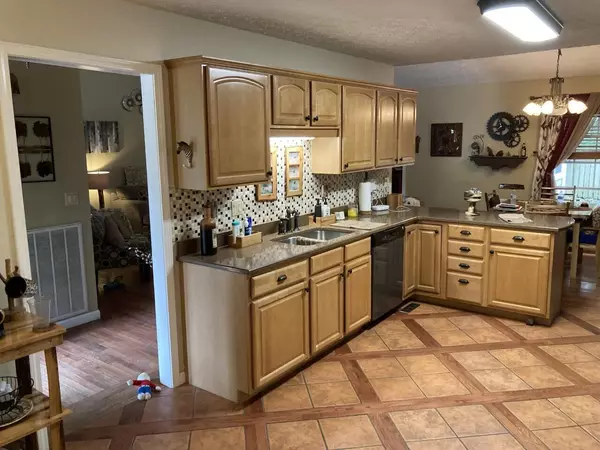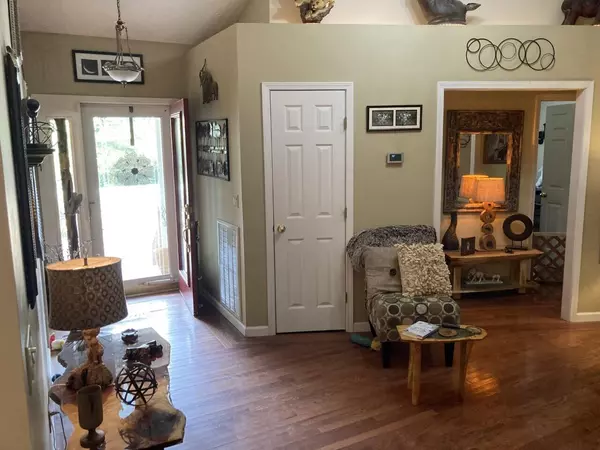$407,500
$415,000
1.8%For more information regarding the value of a property, please contact us for a free consultation.
3 Beds
2 Baths
2,528 SqFt
SOLD DATE : 02/25/2022
Key Details
Sold Price $407,500
Property Type Single Family Home
Sub Type Residential
Listing Status Sold
Purchase Type For Sale
Square Footage 2,528 sqft
Price per Sqft $161
Subdivision Greenbriar Vilage
MLS Listing ID 1170005
Sold Date 02/25/22
Style Traditional
Bedrooms 3
Full Baths 2
Originating Board East Tennessee REALTORS® MLS
Year Built 1997
Lot Size 0.860 Acres
Acres 0.86
Lot Dimensions 162.87X231.87 IRR
Property Description
SEMI PRIVATE AND QUALITY CRAFTMANSHIP.
From the pea gravel circle drive to the many features inside. As you enter there is the all hardwood flooring and cathedral ceiling. The kitchen has unique tile and hardwood flooring, the cabinets all have pull out shelving. One side of the kit has a breakfast area and the other side has formal dining. The extra large master BR has cozy gas logs. A very roomy mst bath has colonial style free standing tub plus all tile shower w/glass doors. Double sized walk-in closets and double vanity. Perfect for entertaining is the sunroom room and great room with brick gas logs. More room on the back large deck and patio. With the RV shed is a workshop/mancave with a game room upstairs. All this with mostly fenced yard and close to town.
Location
State TN
County Cumberland County - 34
Area 0.86
Rooms
Other Rooms LaundryUtility, Sunroom, Workshop, Breakfast Room, Great Room, Mstr Bedroom Main Level, Split Bedroom
Basement Crawl Space
Dining Room Formal Dining Area, Breakfast Room
Interior
Interior Features Cathedral Ceiling(s), Pantry, Walk-In Closet(s), Eat-in Kitchen
Heating Central, Natural Gas, Electric
Cooling Central Cooling, Ceiling Fan(s)
Flooring Hardwood, Tile
Fireplaces Number 2
Fireplaces Type Masonry, Gas Log
Fireplace Yes
Window Features Drapes
Appliance Dishwasher, Disposal, Dryer, Smoke Detector, Refrigerator, Microwave, Washer
Heat Source Central, Natural Gas, Electric
Laundry true
Exterior
Exterior Feature Windows - Insulated, Fence - Wood, Fenced - Yard, Patio, Porch - Covered, Deck, Cable Available (TV Only), Doors - Storm, Doors - Energy Star
Parking Features RV Garage, Garage Door Opener, Other, Attached, Detached, Main Level
Garage Spaces 4.0
Garage Description Attached, Detached, Garage Door Opener, Main Level, Attached
View Wooded
Porch true
Total Parking Spaces 4
Garage Yes
Building
Faces TAKE 70 E TO R. ON VILLIAGE WAY, L ON SOUTHWAY TO R. ON CREEKWAY TO HOME ON THE LEFT.
Sewer Public Sewer
Water Public
Architectural Style Traditional
Additional Building Storage, Workshop
Structure Type Vinyl Siding,Frame,Brick
Schools
Middle Schools Stone
High Schools Stone Memorial
Others
Restrictions Yes
Tax ID 114A A 011.00 000
Energy Description Electric, Gas(Natural)
Acceptable Financing Cash
Listing Terms Cash
Read Less Info
Want to know what your home might be worth? Contact us for a FREE valuation!

Our team is ready to help you sell your home for the highest possible price ASAP

"My job is to find and attract mastery-based agents to the office, protect the culture, and make sure everyone is happy! "






