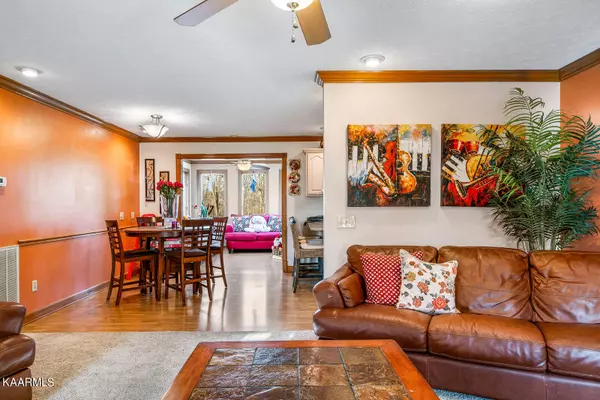$365,000
$365,000
For more information regarding the value of a property, please contact us for a free consultation.
3 Beds
2 Baths
1,583 SqFt
SOLD DATE : 02/11/2022
Key Details
Sold Price $365,000
Property Type Single Family Home
Sub Type Residential
Listing Status Sold
Purchase Type For Sale
Square Footage 1,583 sqft
Price per Sqft $230
Subdivision Sherwood Farms
MLS Listing ID 1177052
Sold Date 02/11/22
Style Traditional
Bedrooms 3
Full Baths 2
Originating Board East Tennessee REALTORS® MLS
Year Built 1996
Lot Size 5.640 Acres
Acres 5.64
Property Description
Take a look at this PRIVATE 3 bedroom 2 bath with a 30x40 detached garage on 5.6 acres located only minutes to town!! Inside, the bedrooms are on a split plan. The living room is open to the dining area & over to the sunroom. The kitchen has great cabinet space w/ solid surface tops, gas range, dw, pantry, desk area & 2 skylights. The master bedroom is spacious with a full bath & walk-in closet. The bathroom has a walk-in shower with glass doors, tile, automatic skylight in the vaulted ceiling, a NEW vanity & toilet. The 2 guest rooms are both nicely sized & the hall bath has an oversized vanity, jetted tub w/ tile surround. Recent updates include: gas HVAC(2021), water heater(2019), encapsulated crawlspace w/ lifetime warranty. Detached garage is stubbed for full bath. See supplement info The home has double hung Andersen windows, outdoor fountain, oversized concrete driveway, covered porch and open deck, with nice privacy on this corner lot. The laundry has a utility sink and gas line if gas dryer is desired. Spectrum internet is available.
There is a very old, small private cemetery on the property.
* Buyer to verify all information and measurements before making an informed offer *
Location
State TN
County Cumberland County - 34
Area 5.64
Rooms
Other Rooms LaundryUtility, Sunroom, Extra Storage, Mstr Bedroom Main Level, Split Bedroom
Basement Crawl Space
Dining Room Breakfast Bar, Eat-in Kitchen
Interior
Interior Features Pantry, Walk-In Closet(s), Breakfast Bar, Eat-in Kitchen
Heating Central, Natural Gas, Electric
Cooling Central Cooling, Ceiling Fan(s)
Flooring Laminate, Carpet, Tile
Fireplaces Type None
Fireplace No
Appliance Dishwasher, Smoke Detector
Heat Source Central, Natural Gas, Electric
Laundry true
Exterior
Exterior Feature Windows - Wood, Windows - Insulated, Porch - Covered, Deck
Parking Features Garage Door Opener, Attached, Detached, Main Level, Off-Street Parking
Garage Spaces 2.0
Garage Description Attached, Detached, Garage Door Opener, Main Level, Off-Street Parking, Attached
View Country Setting, Wooded
Total Parking Spaces 2
Garage Yes
Building
Lot Description Private, Wooded, Corner Lot, Irregular Lot, Level
Faces From Lantana Rd: Turn RIGHT onto Taylors Chapel Rd for 1 mile. Turn RIGHT onto Spruce Loop. In 1/4mi, turn RIGHT onto Little John Loop. House will be on the LEFT.
Sewer Septic Tank
Water Public
Architectural Style Traditional
Additional Building Workshop
Structure Type Stone,Vinyl Siding,Frame
Schools
Middle Schools South Cumberland
High Schools Cumberland County
Others
Restrictions Yes
Tax ID 125J B 003.00
Energy Description Electric, Gas(Natural)
Read Less Info
Want to know what your home might be worth? Contact us for a FREE valuation!

Our team is ready to help you sell your home for the highest possible price ASAP

"My job is to find and attract mastery-based agents to the office, protect the culture, and make sure everyone is happy! "






