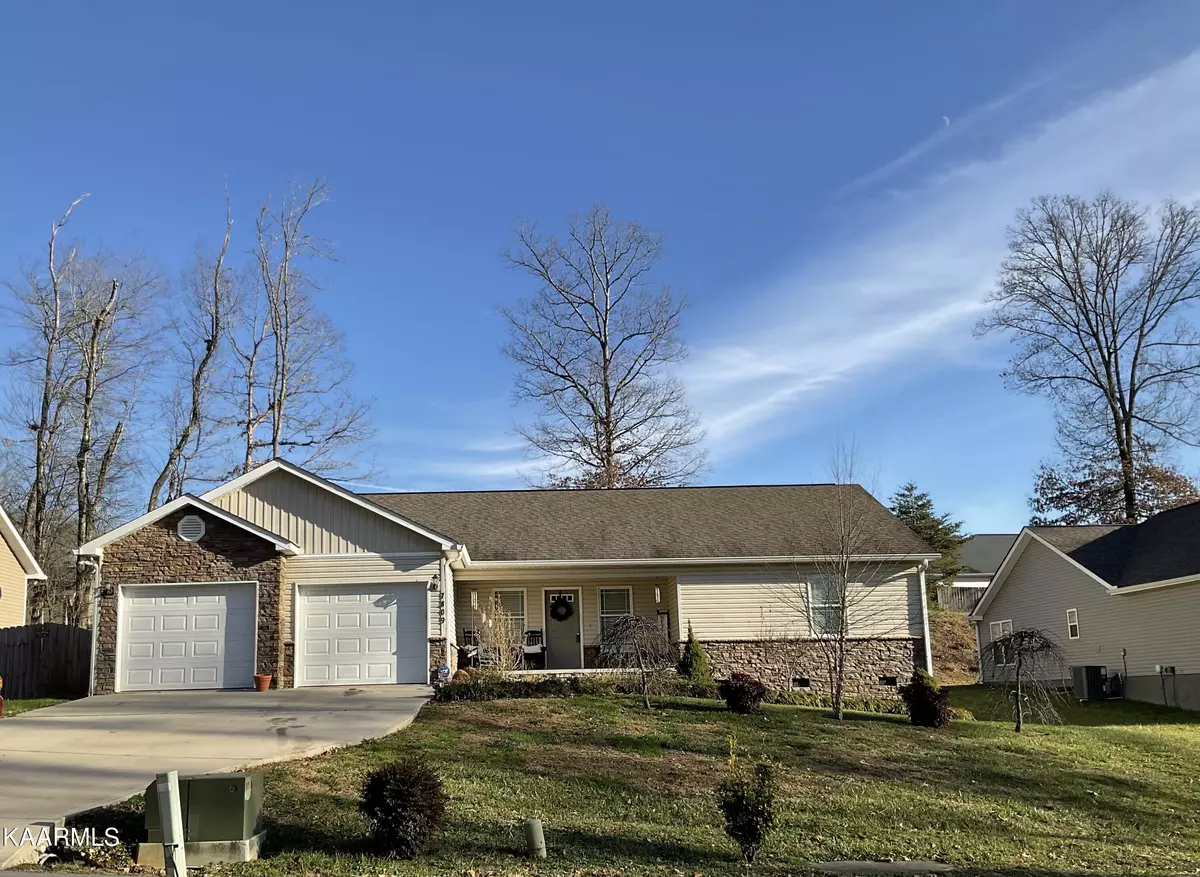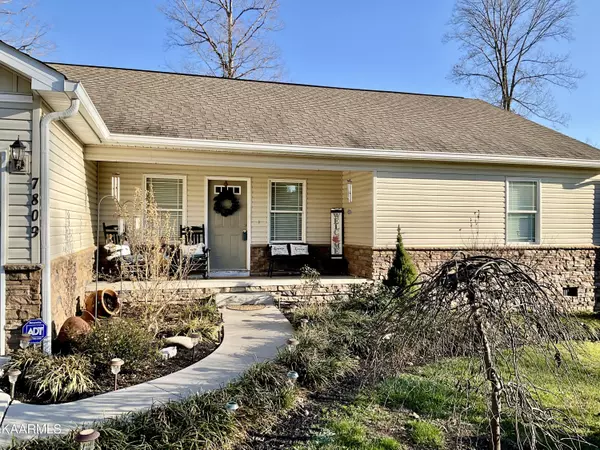$301,255
$300,000
0.4%For more information regarding the value of a property, please contact us for a free consultation.
3 Beds
2 Baths
1,714 SqFt
SOLD DATE : 04/29/2022
Key Details
Sold Price $301,255
Property Type Single Family Home
Sub Type Residential
Listing Status Sold
Purchase Type For Sale
Square Footage 1,714 sqft
Price per Sqft $175
Subdivision Waylands View
MLS Listing ID 1175705
Sold Date 04/29/22
Style Traditional
Bedrooms 3
Full Baths 2
Originating Board East Tennessee REALTORS® MLS
Year Built 2010
Lot Size 0.270 Acres
Acres 0.27
Property Description
(Back on market. Repairs complete-see documents for explanation.) ALL 1 level w/open Floorplan, vaulted ceilings & split bedrooms. Great RM opens to Dining & Kitchen w/island, SS appliances,(fridge stays) & lots of counter top space. Owners suite is spacious w/walk in closet, en-suite w/dual vanities, separate toilet& shower area, + Relax & unwind in the whirlpool tub! On the other side of the house are 2 add'l BR's w/ good closet space & full bath in between. Separate laundry room & wash/dryer stay too! Welcoming front porch w/ room for your rocking chairs! Extra long driveway w/ room for additional parking. Convenient to shopping, schools, restaurants and downtown area. County taxes only! USDA-RD loan eligible property means no down payment! Schedule your showing today!
Location
State TN
County Knox County - 1
Area 0.27
Rooms
Other Rooms LaundryUtility, Great Room, Mstr Bedroom Main Level, Split Bedroom
Basement Crawl Space
Interior
Interior Features Island in Kitchen, Walk-In Closet(s), Eat-in Kitchen
Heating Central, Electric
Cooling Central Cooling, Ceiling Fan(s)
Flooring Laminate, Carpet, Tile
Fireplaces Type None
Fireplace No
Appliance Dishwasher, Disposal, Dryer, Smoke Detector, Self Cleaning Oven, Refrigerator, Microwave, Washer
Heat Source Central, Electric
Laundry true
Exterior
Exterior Feature Windows - Insulated, Porch - Covered, Deck
Garage Garage Door Opener, Attached, Main Level
Garage Spaces 2.0
Garage Description Attached, Garage Door Opener, Main Level, Attached
View Country Setting
Parking Type Garage Door Opener, Attached, Main Level
Total Parking Spaces 2
Garage Yes
Building
Lot Description Level, Rolling Slope
Faces Clinton Hwy to Stanley Road. House is 2nd house on the left. Sign in yard.
Sewer Public Sewer
Water Public
Architectural Style Traditional
Structure Type Stone,Vinyl Siding,Block,Frame
Schools
Middle Schools Powell
High Schools Karns
Others
Restrictions Yes
Tax ID 066DA002
Energy Description Electric
Read Less Info
Want to know what your home might be worth? Contact us for a FREE valuation!

Our team is ready to help you sell your home for the highest possible price ASAP

"My job is to find and attract mastery-based agents to the office, protect the culture, and make sure everyone is happy! "






