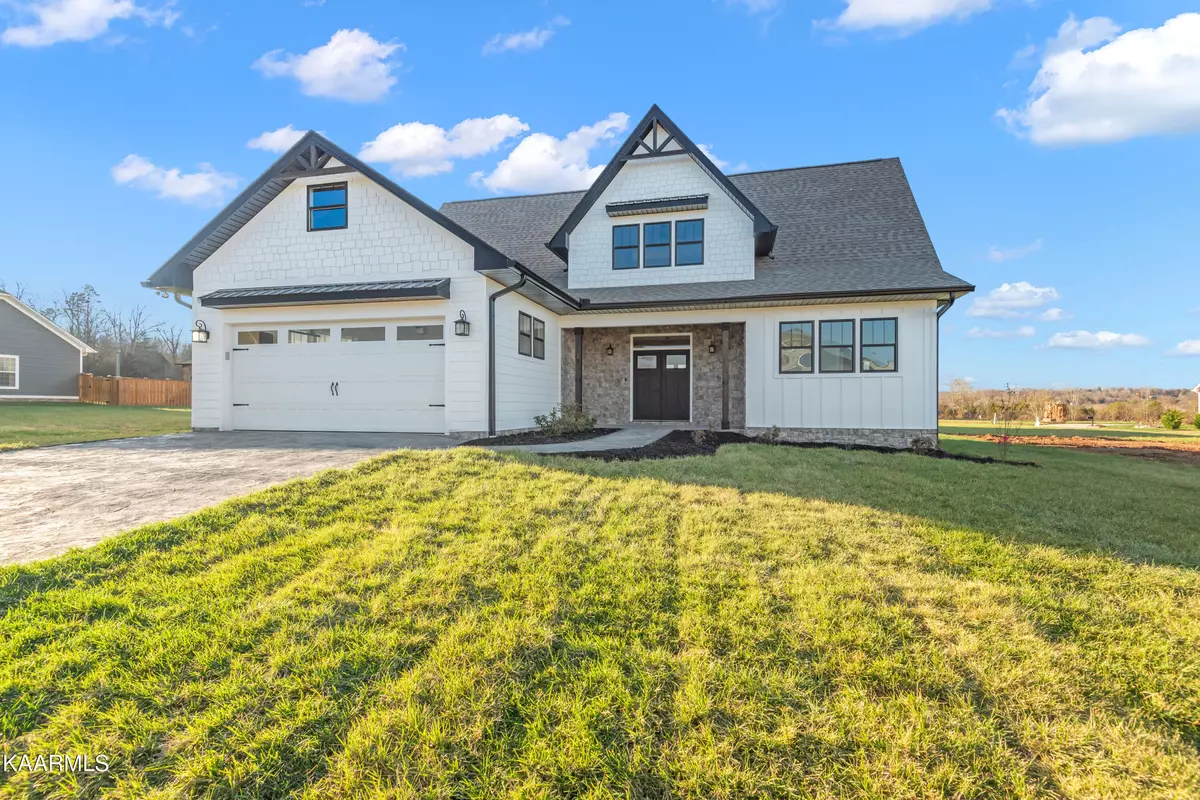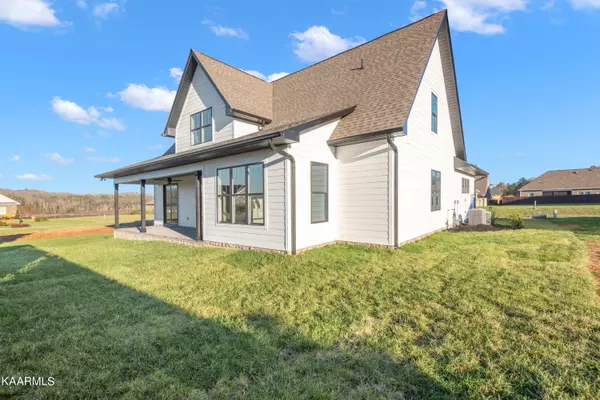$600,000
$599,900
For more information regarding the value of a property, please contact us for a free consultation.
4 Beds
4 Baths
2,690 SqFt
SOLD DATE : 01/07/2022
Key Details
Sold Price $600,000
Property Type Single Family Home
Sub Type Residential
Listing Status Sold
Purchase Type For Sale
Square Footage 2,690 sqft
Price per Sqft $223
Subdivision Lighthouse Pointe Ph 1
MLS Listing ID 1176024
Sold Date 01/07/22
Style Craftsman
Bedrooms 4
Full Baths 3
Half Baths 1
HOA Fees $60/mo
Originating Board East Tennessee REALTORS® MLS
Year Built 2021
Lot Size 7,405 Sqft
Acres 0.17
Property Description
Come visit Loudon's best kept secret! A boutique, waterfront community nestled on the banks of the Tennessee River! Enter through the gates, down the tree-lined streets, past the charming clubhouse, saltwater pool & dog park, all while enjoying the gorgeous river views as you travel down the boulevard. This custom-built/open-concept craftsman home is 2700 feet of gorgeous detail! The double front doors open into a large living space framed around a gas fireplace. Large glass sliding doors lead out onto the covered back patio. Oak hardwood floors lead into the spacious kitchen that looks out into the living space. You are first met with a large island, perfect for eating and adorned with beautiful white quartz counter tops. White cabinetry, black granite countertops, white subway tile backsplash, and LG stainless appliances create a bright and cheerful space to prepare your next meal. The kitchen opens onto an attached dining space met with large windows to brighten the space. A large pantry can be found just off the kitchen. A large mud room and separate laundry lead out into the garage. Off the living is a half bath with quartz countertops and a hallway that leads you to the owners suite. Large glass sliding doors let in an abundance of light. The tiled bath has a double vanity with black granite tops, a beautiful free standing tub that look comes with lake views, and a tiled glass shower. A large walk-in closet finishes off the space. Upstairs you will find oak hardwood floors continued through all the bedrooms and bonus area. At the top of the stairs is a landing area perfect for a den or office. Three bedrooms frame the space and 2 bathrooms with granite and tile. One bath is a Jack and Jill with a large glass tile shower & the second bath has a shower tub combo and accessible by guests. The professionally landscaped yard is maintained by a zoned rainbird sprinkler system. Enjoy your days spent relaxing on the private back patio or at the community outdoor gazebo, grilling your meal or taking a leisurely stroll down the boardwalk while admiring the panoramic water views. Enjoy the use of our community fishing dock! (Underground Utilities, AT&T Fiber Optic, Gas, Sewer, City Water, Trash Pick up 2x's/Week)
Location
State TN
County Loudon County - 32
Area 0.17
Rooms
Other Rooms LaundryUtility, Mstr Bedroom Main Level
Basement Slab
Dining Room Breakfast Bar, Eat-in Kitchen
Interior
Interior Features Island in Kitchen, Pantry, Walk-In Closet(s), Breakfast Bar, Eat-in Kitchen
Heating Forced Air, Natural Gas, Electric
Cooling Central Cooling, Ceiling Fan(s)
Flooring Hardwood, Tile
Fireplaces Number 1
Fireplaces Type Gas Log
Fireplace Yes
Appliance Dishwasher, Disposal, Gas Stove, Refrigerator
Heat Source Forced Air, Natural Gas, Electric
Laundry true
Exterior
Exterior Feature Windows - Vinyl, Windows - Insulated, Porch - Covered, Prof Landscaped
Garage Garage Door Opener, Main Level
Garage Spaces 2.0
Garage Description Garage Door Opener, Main Level
Pool true
Community Features Sidewalks
Amenities Available Clubhouse, Pool
View Lake
Parking Type Garage Door Opener, Main Level
Total Parking Spaces 2
Garage Yes
Building
Lot Description Level
Faces From the intersection of HWY 72 and Corporate Park Dr. and turn onto Corporate Park Dr. and travel 2.25 miles. Turn Right onto Lighthouse Blvd and stop at gate. After entering gate code travel down Lighthouse Blvd and turn left onto Cape Lookout Lgt and then Left onto Cape Hatteras Lgt. The house is the first house on the right. SOP
Sewer Public Sewer
Water Public
Architectural Style Craftsman
Structure Type Stone,Cement Siding,Frame
Schools
Middle Schools Fort Loudoun
High Schools Loudon
Others
HOA Fee Include All Amenities
Restrictions Yes
Tax ID 032A A 012.00
Security Features Gated Community
Energy Description Electric, Gas(Natural)
Acceptable Financing Cash, Conventional
Listing Terms Cash, Conventional
Read Less Info
Want to know what your home might be worth? Contact us for a FREE valuation!

Our team is ready to help you sell your home for the highest possible price ASAP

"My job is to find and attract mastery-based agents to the office, protect the culture, and make sure everyone is happy! "






