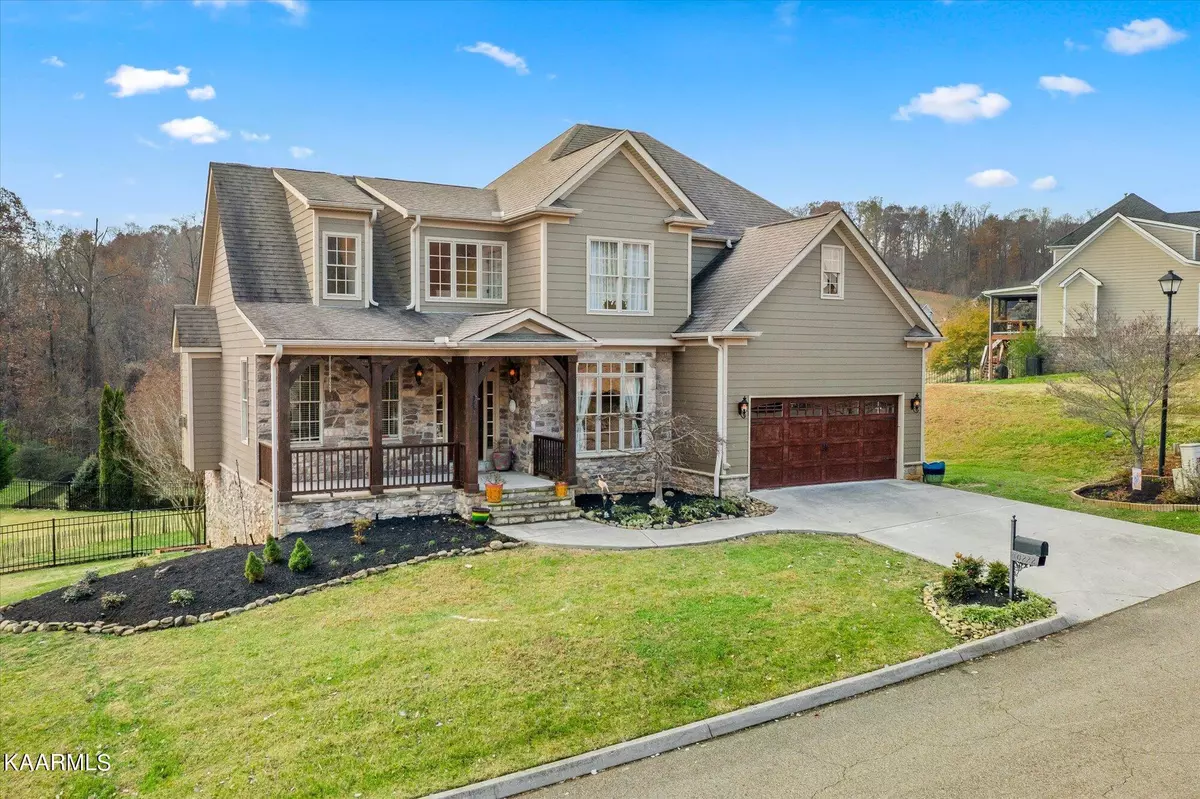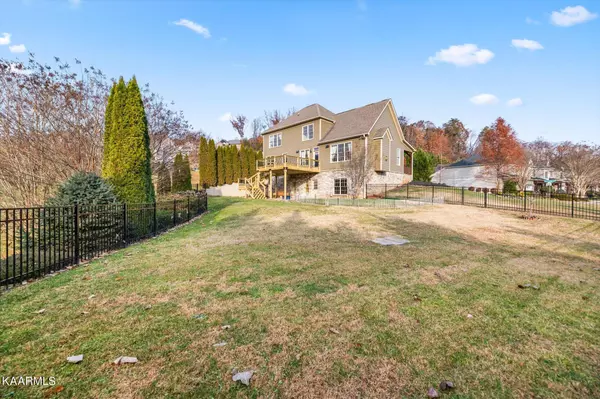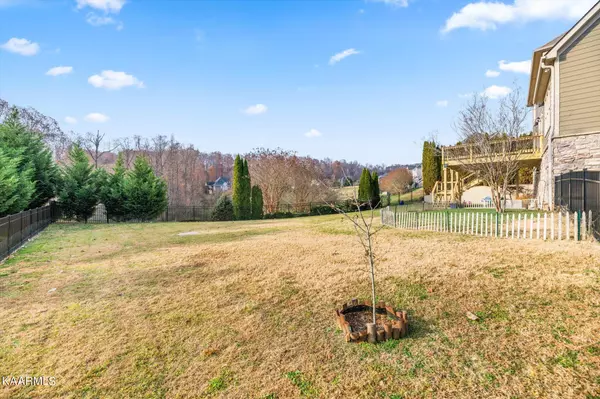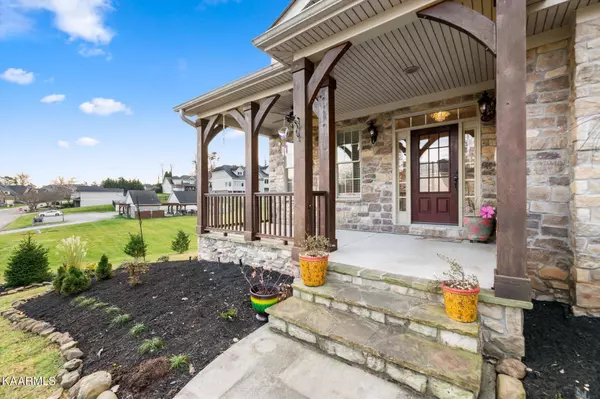$600,000
$650,000
7.7%For more information regarding the value of a property, please contact us for a free consultation.
3 Beds
4 Baths
3,673 SqFt
SOLD DATE : 02/04/2022
Key Details
Sold Price $600,000
Property Type Single Family Home
Sub Type Residential
Listing Status Sold
Purchase Type For Sale
Square Footage 3,673 sqft
Price per Sqft $163
Subdivision Weatherstone
MLS Listing ID 1175293
Sold Date 02/04/22
Style Craftsman,Traditional
Bedrooms 3
Full Baths 3
Half Baths 1
HOA Fees $60/ann
Originating Board East Tennessee REALTORS® MLS
Year Built 2006
Lot Size 0.340 Acres
Acres 0.34
Lot Dimensions 119x142x99x131
Property Description
2-story w/finished basement on fenced lot next to pool in Weatherstone S/D. Covered porch entry, stone & hardy board ext. 9 ft ceilings w/crown, hwds throughout main, French door office. Exquisite gas fp in cathedral ceiling LR, granite island kitchen w/custom cabs, breakfast area, plus formal DR. Main level tiled laundry. Bsm media rm & custom wet bar/kitchenette! Upstairs master w/cath ceiling, tiled 5 pc master bath w/tub, sep shower, his & hers vanities & lg adj w.i.c w/ adj secluded office! 3 BRs up w/lg closets w/custom shelving! Possible 4th bsm BR (no window) w/tiled bath nearby! Addit 2nd flr office! Wired for surround sound w/speakers in many rms & on deck! Hybrid heat pump w/Gas heat back-up! New vanities, New light fixtures, Brand new Deck!
Location
State TN
County Knox County - 1
Area 0.34
Rooms
Family Room Yes
Other Rooms Basement Rec Room, LaundryUtility, Addl Living Quarter, Extra Storage, Breakfast Room, Family Room
Basement Finished, Walkout
Dining Room Eat-in Kitchen, Formal Dining Area, Breakfast Room
Interior
Interior Features Cathedral Ceiling(s), Island in Kitchen, Pantry, Walk-In Closet(s), Wet Bar, Eat-in Kitchen
Heating Central, Heat Pump, Natural Gas, Electric
Cooling Central Cooling
Flooring Carpet, Hardwood, Tile
Fireplaces Number 1
Fireplaces Type Gas Log
Fireplace Yes
Window Features Drapes
Appliance Central Vacuum, Dishwasher, Disposal, Smoke Detector, Self Cleaning Oven, Refrigerator, Microwave
Heat Source Central, Heat Pump, Natural Gas, Electric
Laundry true
Exterior
Exterior Feature Windows - Vinyl, Windows - Insulated, Fenced - Yard, Patio, Porch - Covered, Prof Landscaped, Deck
Parking Features Garage Door Opener, Attached, Main Level
Garage Spaces 2.0
Garage Description Attached, Garage Door Opener, Main Level, Attached
Pool true
Amenities Available Pool
Porch true
Total Parking Spaces 2
Garage Yes
Building
Lot Description Level
Faces Dir: Kingston Pike to Fox Rd. Right on Pipkin, Left on Sunny Springs, Right on Autumn Valley
Sewer Public Sewer
Water Public
Architectural Style Craftsman, Traditional
Structure Type Fiber Cement,Stone,Frame
Schools
Middle Schools West Valley
High Schools Farragut
Others
HOA Fee Include All Amenities
Restrictions Yes
Tax ID 143DD024
Energy Description Electric, Gas(Natural)
Read Less Info
Want to know what your home might be worth? Contact us for a FREE valuation!

Our team is ready to help you sell your home for the highest possible price ASAP
"My job is to find and attract mastery-based agents to the office, protect the culture, and make sure everyone is happy! "






