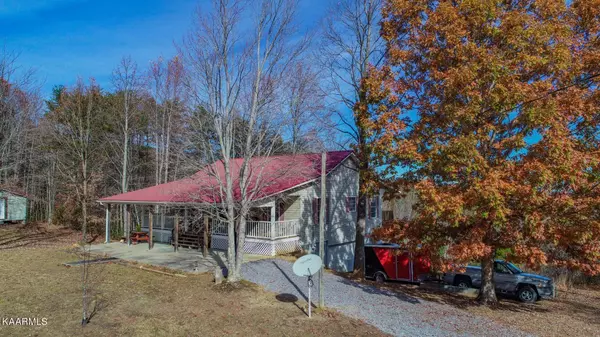$549,000
$549,000
For more information regarding the value of a property, please contact us for a free consultation.
4 Beds
2 Baths
2,360 SqFt
SOLD DATE : 01/27/2022
Key Details
Sold Price $549,000
Property Type Single Family Home
Sub Type Residential
Listing Status Sold
Purchase Type For Sale
Square Footage 2,360 sqft
Price per Sqft $232
MLS Listing ID 1175049
Sold Date 01/27/22
Style Contemporary
Bedrooms 4
Full Baths 2
Originating Board East Tennessee REALTORS® MLS
Year Built 1999
Lot Size 22.030 Acres
Acres 22.03
Lot Dimensions IRR
Property Description
STUNNING 22 ACRE PRIVATE MOUNTAINSIDE MINI FARM OFFERING PICTURESQUE MTN VIEWS OF ENGLISH MTN! HOME OFFERS 1360 SQ FT MAIN LEVEL LIVING W/1000 SQ FT FINISHED LOWER LEVEL. SPACIOUS MASTER WALK IN CLOSETS, OPEN LIVING ROOM W/CATHEDRIAL CEILING, LARGE STACK STONE GAS FIREPLACE, OPEN KITCHEN/DINING W/ARCHED WINDOW, COVERED DECK W/PICTURESQUE VIEWS, COVERED SITTING PORCH & PATIO FACING MAJESTIC MTN VIEWS & MUCH MORE! NEWER 36' X 42' 5 STALL BARN, 10' X 40' SECTIONED CHICKEN HOUSE, STORAGE SHED, ENGLISH MTN WELL WATER HYDRANTS ON PROPERTY& SHADE-FRUIT-NUT TREES! PARK LIKE SETTING, ABUNDANT WILDLIFE, MOSTLY WOODED W/APPROX 3 ACRES NON-FENCED PASTURE. PROPERTY CONSISTS OF 2 PARCELS, 01.12 & 01.09. LIGHT RESTRICTIONS: NO SINGLE WIDE HOMES, NO JUNK OR ABANDENED CARS & 30 FT BUILDING SET BACK FROM RO
Location
State TN
County Cocke County - 39
Area 22.03
Rooms
Other Rooms LaundryUtility, Extra Storage
Basement Finished, Walkout
Dining Room Formal Dining Area
Interior
Interior Features Cathedral Ceiling(s)
Heating Central, Heat Pump, Electric
Cooling Central Cooling
Flooring Laminate, Carpet, Hardwood, Vinyl, Tile
Fireplaces Number 1
Fireplaces Type Gas Log
Fireplace Yes
Appliance Dishwasher, Refrigerator, Washer
Heat Source Central, Heat Pump, Electric
Laundry true
Exterior
Exterior Feature Patio, Porch - Covered, Deck
Garage Attached, Basement
Garage Spaces 1.0
Garage Description Attached, Basement, Attached
View Mountain View
Porch true
Parking Type Attached, Basement
Total Parking Spaces 1
Garage Yes
Building
Lot Description Cul-De-Sac, Wooded, Irregular Lot, Level, Rolling Slope
Faces FROM I-40 EXIT# 435 GO HWY 321 TOWARD GATLINBURG FOR 3.5 MILES, RIGHT ON BOGARD RD 8/10 MILE, RIGHT ON MCGAHA CHAPEL RD 1.4 MILES, RIGHT ON UNDER THE MOUNTAIN RD 5/10 MILE, RIGHT ON UNDER THE SUN RD FOR 900 FEET, RIGHT ON HOME PINES WAY TO HOME ON LEFT. NO SIGN
Sewer Septic Tank
Water Private, Well
Architectural Style Contemporary
Additional Building Storage, Barn(s)
Structure Type Vinyl Siding,Frame
Schools
High Schools Cosby
Others
Restrictions Yes
Tax ID 082 001.12 000
Energy Description Electric
Acceptable Financing Cash, Conventional
Listing Terms Cash, Conventional
Read Less Info
Want to know what your home might be worth? Contact us for a FREE valuation!

Our team is ready to help you sell your home for the highest possible price ASAP

"My job is to find and attract mastery-based agents to the office, protect the culture, and make sure everyone is happy! "






