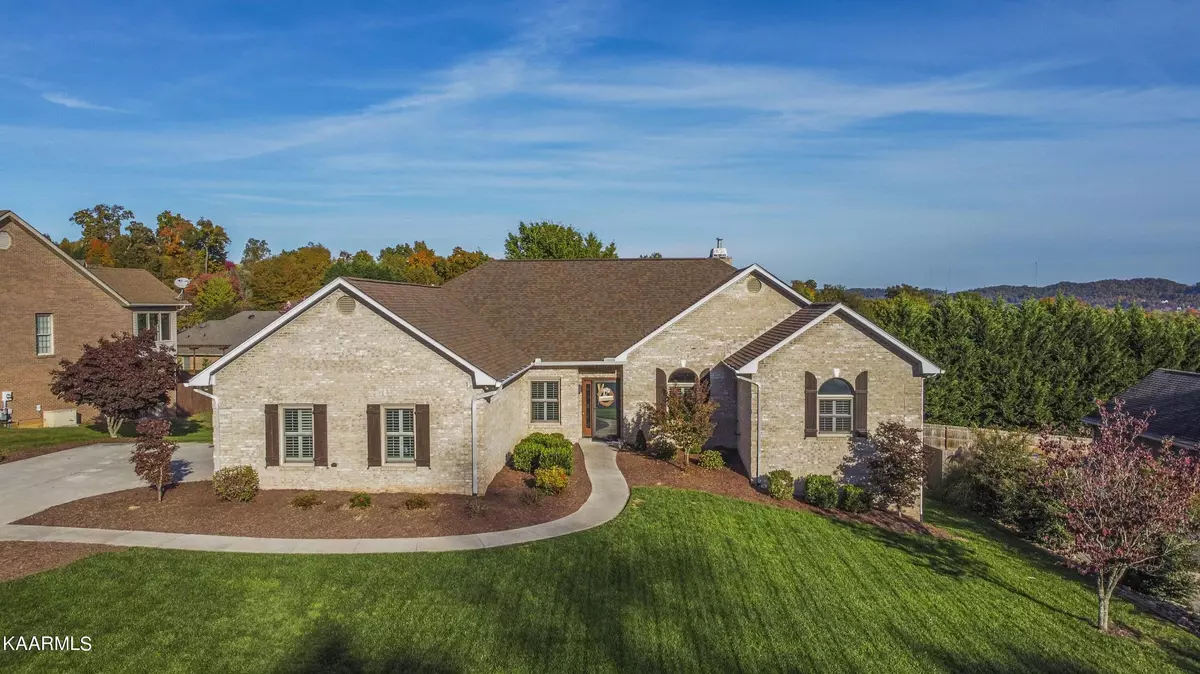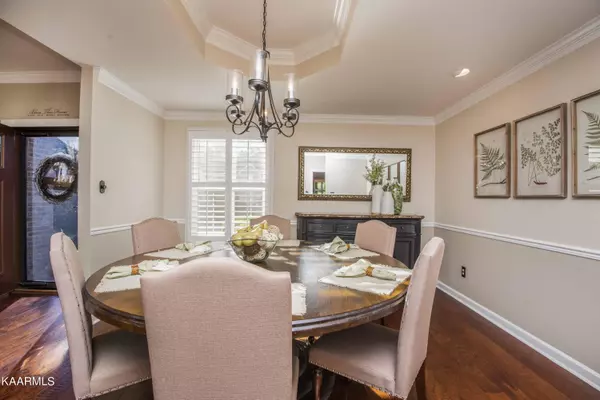$667,500
$659,900
1.2%For more information regarding the value of a property, please contact us for a free consultation.
4 Beds
6 Baths
4,464 SqFt
SOLD DATE : 12/14/2021
Key Details
Sold Price $667,500
Property Type Single Family Home
Sub Type Residential
Listing Status Sold
Purchase Type For Sale
Square Footage 4,464 sqft
Price per Sqft $149
Subdivision Barrington Unit 2
MLS Listing ID 1172998
Sold Date 12/14/21
Style Traditional
Bedrooms 4
Full Baths 3
Half Baths 3
HOA Fees $28/ann
Originating Board East Tennessee REALTORS® MLS
Year Built 1993
Lot Size 0.400 Acres
Acres 0.4
Property Description
*Multiple Offers* This beautiful updated brick ranch w/ finished walk-out basement is located in Barrington Sub! Wood floors and plantation shutters through-out main level with split bedroom floor plan. Kitchen was updated 2 years ago including appliances (all appliances including counter depth refrigerator convey). Roof is approx 4 years old and all other updates are two years or newer. Basement has 2 bedrooms, jack & jill bath,, large den with wood burning fp, rec room plumbed & wired for a full kitchen, & great storage. 2 car gar on main/ 1 car gar down (both have key pad entry.
Location
State TN
County Knox County - 1
Area 0.4
Rooms
Family Room Yes
Other Rooms Basement Rec Room, LaundryUtility, DenStudy, Workshop, Addl Living Quarter, Bedroom Main Level, Extra Storage, Breakfast Room, Family Room, Mstr Bedroom Main Level, Split Bedroom
Basement Finished, Walkout
Dining Room Breakfast Bar, Eat-in Kitchen, Formal Dining Area
Interior
Interior Features Pantry, Walk-In Closet(s), Breakfast Bar, Eat-in Kitchen
Heating Central, Natural Gas, Electric
Cooling Central Cooling
Flooring Hardwood, Vinyl, Tile
Fireplaces Number 2
Fireplaces Type Gas, See-Thru, Stone, Wood Burning, Gas Log
Fireplace Yes
Appliance Dishwasher, Disposal, Smoke Detector, Self Cleaning Oven, Refrigerator, Microwave
Heat Source Central, Natural Gas, Electric
Laundry true
Exterior
Exterior Feature Windows - Wood, Windows - Vinyl, Windows - Insulated, Patio, Porch - Covered, Porch - Screened, Prof Landscaped, Deck
Garage Garage Door Opener, Basement, Side/Rear Entry, Main Level
Garage Description SideRear Entry, Basement, Garage Door Opener, Main Level
Pool true
Amenities Available Clubhouse, Pool, Tennis Court(s)
View Mountain View
Porch true
Parking Type Garage Door Opener, Basement, Side/Rear Entry, Main Level
Garage No
Building
Lot Description Level, Rolling Slope
Faces West Emory Rd to La Barrington Drive (Barrington sub), L on Attleboro, prop on right, sign on property, owner/agent
Sewer Public Sewer
Water Public
Architectural Style Traditional
Structure Type Brick
Others
HOA Fee Include All Amenities
Restrictions Yes
Tax ID 066KE011
Energy Description Electric, Gas(Natural)
Acceptable Financing Cash, Conventional
Listing Terms Cash, Conventional
Read Less Info
Want to know what your home might be worth? Contact us for a FREE valuation!

Our team is ready to help you sell your home for the highest possible price ASAP

"My job is to find and attract mastery-based agents to the office, protect the culture, and make sure everyone is happy! "






