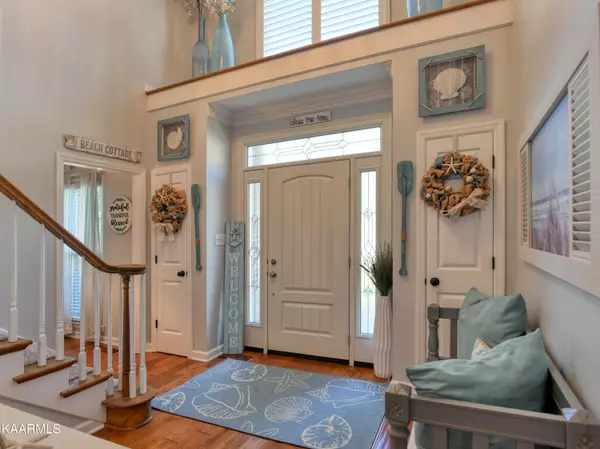$900,000
$950,000
5.3%For more information regarding the value of a property, please contact us for a free consultation.
4 Beds
4 Baths
3,493 SqFt
SOLD DATE : 11/28/2022
Key Details
Sold Price $900,000
Property Type Single Family Home
Sub Type Residential
Listing Status Sold
Purchase Type For Sale
Square Footage 3,493 sqft
Price per Sqft $257
Subdivision Sweet Briar
MLS Listing ID 1208777
Sold Date 11/28/22
Style Other
Bedrooms 4
Full Baths 4
HOA Fees $3/ann
Originating Board East Tennessee REALTORS® MLS
Year Built 1990
Lot Size 0.410 Acres
Acres 0.41
Property Description
HOME STYLE AT IT'S FINEST! Tastefully updated, this 2-story executive home offers the best of both worlds with a desirable floorplan and an amazing outdoor space. Highlights include a beautifully remodeled master bathroom with a whirlpool tub, custom tile walk-in shower & dual vanities, a well designed open eat-in kitchen w/ granite countertops, convenient center island, gas range & gorgeous shaker cabinets, gleaming hardwood flooring throughout (carpet upstairs only), a bonus room/5th bedroom, a bright open main living area w/ cathedral ceiling & cozy brick fireplace (gas), a formal dining room, and a home office/guest room on the main level. Relax on the back deck that overlooks the well-manicured backyard with a crystal clear inground pool, and plenty of patio space to entertain!
Location
State TN
County Knox County - 1
Area 0.41
Rooms
Family Room Yes
Other Rooms LaundryUtility, DenStudy, Bedroom Main Level, Extra Storage, Great Room, Family Room
Basement Crawl Space
Dining Room Breakfast Bar, Eat-in Kitchen, Formal Dining Area
Interior
Interior Features Cathedral Ceiling(s), Island in Kitchen, Pantry, Walk-In Closet(s), Breakfast Bar, Eat-in Kitchen
Heating Central, Natural Gas, Electric
Cooling Central Cooling, Ceiling Fan(s)
Flooring Carpet, Hardwood, Vinyl
Fireplaces Number 1
Fireplaces Type Gas, Brick, Gas Log
Fireplace Yes
Appliance Dishwasher, Disposal, Gas Stove, Smoke Detector, Self Cleaning Oven, Refrigerator, Microwave
Heat Source Central, Natural Gas, Electric
Laundry true
Exterior
Exterior Feature Windows - Insulated, Fence - Wood, Fenced - Yard, Patio, Pool - Swim (Ingrnd), Prof Landscaped, Deck, Cable Available (TV Only)
Garage Garage Door Opener, Attached, Side/Rear Entry, Main Level, Off-Street Parking
Garage Spaces 2.0
Garage Description Attached, SideRear Entry, Garage Door Opener, Main Level, Off-Street Parking, Attached
View Wooded, Other
Porch true
Parking Type Garage Door Opener, Attached, Side/Rear Entry, Main Level, Off-Street Parking
Total Parking Spaces 2
Garage Yes
Building
Lot Description Wooded, Level
Faces From Campbell Station Rd near Farragut Primary School, turn onto Herron Rd, then turn right onto Gates Mill Drive. Home will be located on the right. Look for yard sign on the property.
Sewer Public Sewer
Water Public
Architectural Style Other
Structure Type Vinyl Siding,Brick,Frame
Schools
Middle Schools Farragut
High Schools Farragut
Others
HOA Fee Include All Amenities
Restrictions Yes
Tax ID 130MG017
Energy Description Electric, Gas(Natural)
Read Less Info
Want to know what your home might be worth? Contact us for a FREE valuation!

Our team is ready to help you sell your home for the highest possible price ASAP

"My job is to find and attract mastery-based agents to the office, protect the culture, and make sure everyone is happy! "






