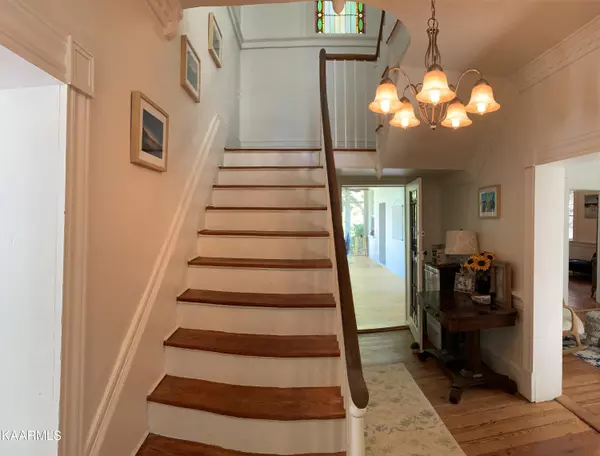$514,543
$529,000
2.7%For more information regarding the value of a property, please contact us for a free consultation.
3 Beds
3 Baths
2,778 SqFt
SOLD DATE : 11/08/2022
Key Details
Sold Price $514,543
Property Type Single Family Home
Sub Type Residential
Listing Status Sold
Purchase Type For Sale
Square Footage 2,778 sqft
Price per Sqft $185
MLS Listing ID 1208343
Sold Date 11/08/22
Style Colonial,Historic
Bedrooms 3
Full Baths 3
Originating Board East Tennessee REALTORS® MLS
Year Built 1848
Lot Size 9.130 Acres
Acres 9.13
Lot Dimensions 424.05x1122.29x199x121.1x215.74x895.65 IRR
Property Description
History buff? Lady or Gentleman farmer? Step back through time to the pre-Civil War era to marvel at the construction of this wonderful home! Contemporary features meld with historic treasures. Stainless appliances and butcher block counters combine with spacious rooms adorned with detailed molding. Tour the grounds formerly used for Tennessee Walkers and take in the vintage tobacco house and out buildings. Truly an extraordinary opportunity for the buyer seeking a connection to a bygone era! Buyer responsibility to confirm all dimensions.
Location
State TN
County Loudon County - 32
Area 9.13
Rooms
Other Rooms Sunroom, Extra Storage, Mstr Bedroom Main Level
Basement Slab
Dining Room Formal Dining Area
Interior
Interior Features Walk-In Closet(s)
Heating Central, Forced Air, Natural Gas
Cooling Central Cooling, Ceiling Fan(s)
Flooring Hardwood, Vinyl, Tile
Fireplaces Number 6
Fireplaces Type Other, Insert, Wood Burning, Wood Burning Stove
Fireplace Yes
Window Features Drapes
Appliance Backup Generator, Dishwasher, Smoke Detector, Self Cleaning Oven, Refrigerator
Heat Source Central, Forced Air, Natural Gas
Exterior
Exterior Feature Windows - Aluminum, Windows - Wood, Windows - Vinyl, Windows - Insulated, Fence - Wood, Fenced - Yard, Patio, Porch - Covered, Deck, Cable Available (TV Only), Doors - Storm
Parking Features Detached, Off-Street Parking
Garage Spaces 2.0
Garage Description Detached, Off-Street Parking
View Country Setting, Wooded
Porch true
Total Parking Spaces 2
Garage Yes
Building
Lot Description Creek, Wooded, Irregular Lot, Level, Rolling Slope
Faces I-75 South toward Chattanooga. Exit 68 left toward Philadelphia. Right at W Lee Hwy/US 11 S. 0.8 miles to slight left onto Sunnyside Rd. Go 1 mile and house is on the left past Derby Chase Dr.
Sewer Septic Tank
Water Private, Spring, Well
Architectural Style Colonial, Historic
Additional Building Storage, Gazebo, Barn(s), Workshop
Structure Type Brick
Schools
High Schools Loudon
Others
Restrictions No
Tax ID 066 119.01 & 119.05
Energy Description Gas(Natural)
Acceptable Financing USDA/Rural, New Loan, Cash, Conventional
Listing Terms USDA/Rural, New Loan, Cash, Conventional
Read Less Info
Want to know what your home might be worth? Contact us for a FREE valuation!

Our team is ready to help you sell your home for the highest possible price ASAP
"My job is to find and attract mastery-based agents to the office, protect the culture, and make sure everyone is happy! "






