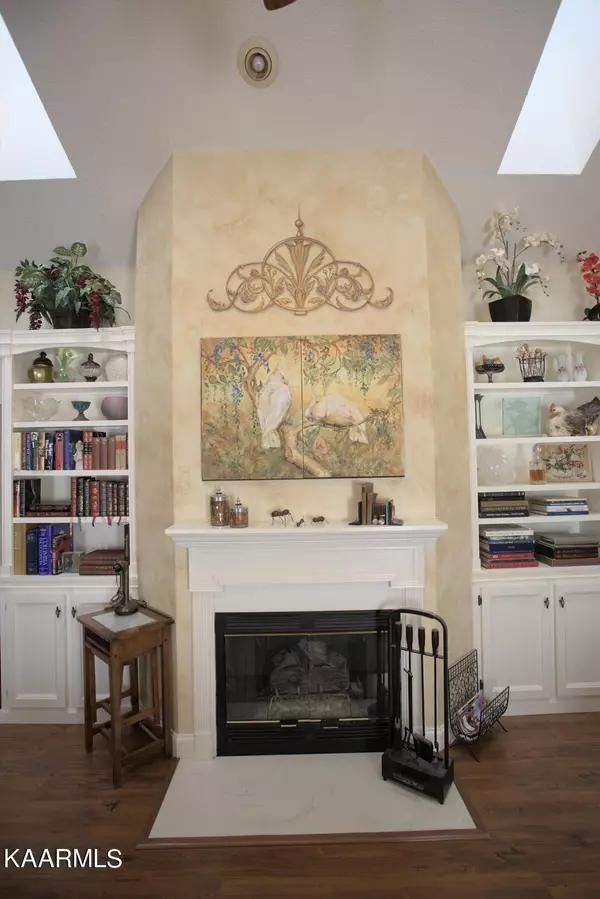$273,000
$279,900
2.5%For more information regarding the value of a property, please contact us for a free consultation.
3 Beds
2 Baths
1,420 SqFt
SOLD DATE : 11/29/2022
Key Details
Sold Price $273,000
Property Type Single Family Home
Sub Type Residential
Listing Status Sold
Purchase Type For Sale
Square Footage 1,420 sqft
Price per Sqft $192
Subdivision Chips Crossing
MLS Listing ID 1206896
Sold Date 11/29/22
Style Traditional
Bedrooms 3
Full Baths 2
HOA Fees $100/mo
Originating Board East Tennessee REALTORS® MLS
Year Built 1990
Lot Size 435 Sqft
Acres 0.01
Lot Dimensions 34X100.48X irr
Property Description
This 3 bed/2 bath ranch is a showstopper inside and in the private, quiet back yard w/fountain. A must see in person. Painted walls and detailed accents throughout accentuated by crown molding. Hidden TV behind doors above the fireplace. Comes with a list of upgrades including remodeled bathroom with claw foot tub, new carpet in bedrooms, screened storm doors, Lennox gas furnace, Goodman central air conditioner, Samsung 5-burner gas stove, microwave, large granite double sink with insinkerator disposal (very quiet), Rheem water heater, Home Craft gutter protection on all gutters, new paddle ceiling fan with remote. HOA $100/month tends to the roof and exterior, front lawn mowing, trash and provides a swimming pool.
Location
State TN
County Knox County - 1
Area 0.01
Rooms
Other Rooms LaundryUtility, Bedroom Main Level, Extra Storage, Breakfast Room, Mstr Bedroom Main Level
Basement Slab
Interior
Interior Features Cathedral Ceiling(s), Walk-In Closet(s)
Heating Central, Natural Gas, Electric
Cooling Central Cooling, Ceiling Fan(s)
Flooring Laminate, Carpet, Tile
Fireplaces Number 1
Fireplaces Type Gas Log
Fireplace Yes
Appliance Dishwasher, Disposal, Gas Stove, Smoke Detector, Self Cleaning Oven, Microwave
Heat Source Central, Natural Gas, Electric
Laundry true
Exterior
Exterior Feature Fence - Wood, Fenced - Yard, Patio, Doors - Storm
Garage Designated Parking, Main Level, Off-Street Parking, Common
Garage Description Main Level, Common, Off-Street Parking, Designated Parking
Pool true
Amenities Available Pool
Porch true
Parking Type Designated Parking, Main Level, Off-Street Parking, Common
Garage No
Building
Lot Description Level
Faces NW on Middlebrook Pike turn NE onto Ball Camp Pike and SE onto Andes. Chips crossing subdivision enters onto NOrway, go straight, 8449 will be on your left.
Sewer Public Sewer
Water Public
Architectural Style Traditional
Additional Building Storage
Structure Type Vinyl Siding,Brick
Schools
Middle Schools Karns
High Schools Hardin Valley Academy
Others
HOA Fee Include Building Exterior,Trash,Grounds Maintenance
Restrictions Yes
Tax ID 105AE025
Energy Description Electric, Gas(Natural)
Read Less Info
Want to know what your home might be worth? Contact us for a FREE valuation!

Our team is ready to help you sell your home for the highest possible price ASAP

"My job is to find and attract mastery-based agents to the office, protect the culture, and make sure everyone is happy! "






