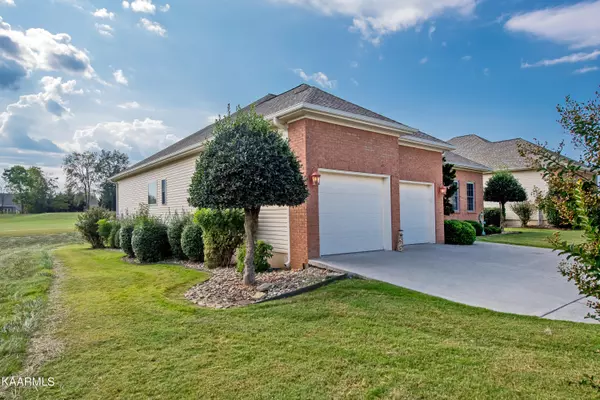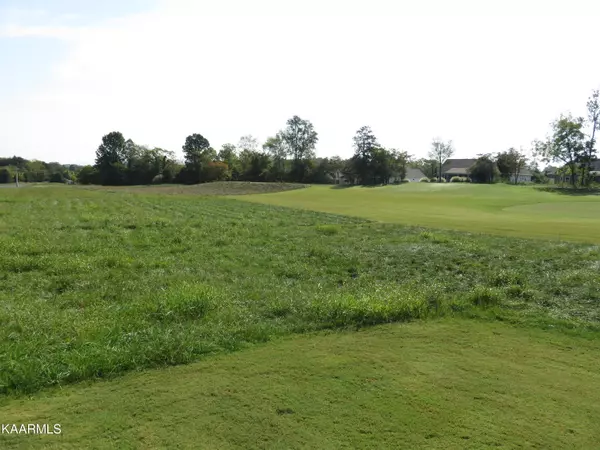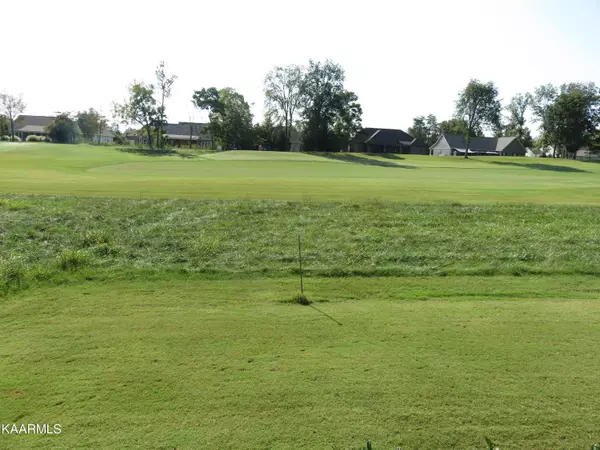$440,000
$454,900
3.3%For more information regarding the value of a property, please contact us for a free consultation.
3 Beds
3 Baths
2,022 SqFt
SOLD DATE : 11/18/2022
Key Details
Sold Price $440,000
Property Type Single Family Home
Sub Type Residential
Listing Status Sold
Purchase Type For Sale
Square Footage 2,022 sqft
Price per Sqft $217
Subdivision Kahite
MLS Listing ID 1206761
Sold Date 11/18/22
Style Traditional
Bedrooms 3
Full Baths 2
Half Baths 1
HOA Fees $153/mo
Originating Board East Tennessee REALTORS® MLS
Year Built 2006
Lot Size 5,662 Sqft
Acres 0.13
Lot Dimensions 65' x 85'
Property Description
Golf Front town home that is in move in condition. See the great open floor plan in the pictures section.
The home offers three bed rooms or two bed rooms and an office, large great room with a fire place, good sized dining area, large master suite with a 7 x 10 walk-in closet, double sink vanity, tub, walk in shower, private toilet and a linen closet. The 15 x 15 kitchen has lots of cabinets, walk in pantry, center island with cook top and counter top eating. The entire back of the home is windowed allowing for great views of the golf course and keeping the home bright and cheery.
The roof is five years old and the premium vinyl wood like flooring through out is new. These town homes don't come available very often and this a great one. Condo fee $157.50
Professional photo's so
Location
State TN
County Monroe County - 33
Area 0.13
Rooms
Other Rooms LaundryUtility, Bedroom Main Level, Mstr Bedroom Main Level
Basement Crawl Space, None
Interior
Interior Features Island in Kitchen, Pantry, Walk-In Closet(s)
Heating Central, Forced Air, Heat Pump, Electric
Cooling Central Cooling, Ceiling Fan(s)
Flooring Vinyl, Tile
Fireplaces Number 1
Fireplaces Type Gas Log
Fireplace Yes
Appliance Dishwasher, Disposal, Smoke Detector, Self Cleaning Oven, Security Alarm, Refrigerator, Microwave
Heat Source Central, Forced Air, Heat Pump, Electric
Laundry true
Exterior
Exterior Feature Windows - Insulated, Porch - Covered, Prof Landscaped
Parking Features Garage Door Opener, Main Level
Garage Spaces 2.0
Garage Description Garage Door Opener, Main Level
Pool true
Amenities Available Clubhouse, Golf Course, Playground, Recreation Facilities, Pool, Tennis Court(s)
View Golf Course
Total Parking Spaces 2
Garage Yes
Building
Lot Description Cul-De-Sac, Golf Community, Golf Course Front
Faces Route 411 to Niles Ferry, in Vonore - Go 2.3 miles to Kahite Trail on the left - Go up to the circle and turn right at the second road, Kahite Trail - Go past the Golf Club House to the first road to the right, Kahite Greens Place - At the tee in the road turn left - Home is at the end of the cul-de-sac - See sign.
Sewer Public Sewer
Water Public
Architectural Style Traditional
Structure Type Vinyl Siding,Brick,Frame
Schools
Middle Schools Vonore
High Schools Sequoyah
Others
HOA Fee Include Grounds Maintenance
Restrictions Yes
Tax ID 038O F 005.15
Energy Description Electric
Read Less Info
Want to know what your home might be worth? Contact us for a FREE valuation!

Our team is ready to help you sell your home for the highest possible price ASAP
"My job is to find and attract mastery-based agents to the office, protect the culture, and make sure everyone is happy! "






