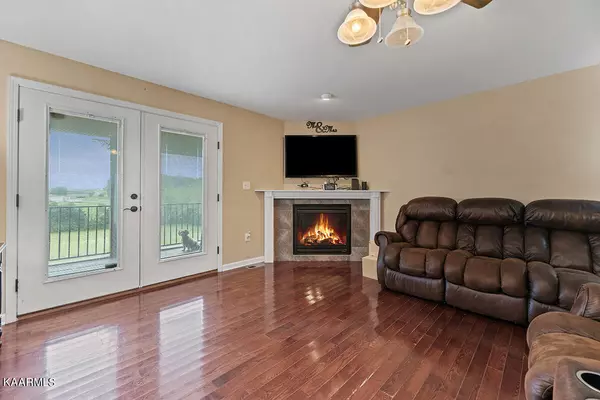$499,900
$499,900
For more information regarding the value of a property, please contact us for a free consultation.
3 Beds
3 Baths
2,967 SqFt
SOLD DATE : 11/10/2021
Key Details
Sold Price $499,900
Property Type Single Family Home
Sub Type Residential
Listing Status Sold
Purchase Type For Sale
Square Footage 2,967 sqft
Price per Sqft $168
MLS Listing ID 1171233
Sold Date 11/10/21
Style Traditional
Bedrooms 3
Full Baths 3
Originating Board East Tennessee REALTORS® MLS
Year Built 2009
Lot Size 1.520 Acres
Acres 1.52
Lot Dimensions 6
Property Description
This is one of those once in a lifetime opportunities to own a beautiful Friendsville home on an amazing 1.5 acre lot. You'll never want to leave your back porch swing overlooking the peaceful countryside, except maybe to go enjoy the fire pit off of the basement porch. The main level has a split bedroom layout divided by a large eat-in kitchen and living space. The master has an en suite with a double vanity, a separate jetted tub and shower, as well as a huge walk-in closet. The basement has been totally finished with an extra large rec room, kitchenette, bathroom, and a large room that could be used as an office or a 4th bedroom. This home has everything you need and then some. Call today for your private showing! Washer & Dryer and all kitchen appliances stay!
Location
State TN
County Blount County - 28
Area 1.52
Rooms
Other Rooms Basement Rec Room, LaundryUtility, Extra Storage, Mstr Bedroom Main Level, Split Bedroom
Basement Finished, Walkout
Dining Room Eat-in Kitchen, Formal Dining Area
Interior
Interior Features Island in Kitchen, Pantry, Walk-In Closet(s), Eat-in Kitchen
Heating Central, Electric
Cooling Central Cooling, Ceiling Fan(s)
Flooring Laminate, Carpet, Tile
Fireplaces Number 1
Fireplaces Type Gas, Gas Log
Fireplace Yes
Appliance Dishwasher, Dryer, Smoke Detector, Refrigerator, Microwave, Washer
Heat Source Central, Electric
Laundry true
Exterior
Exterior Feature Windows - Vinyl, Patio, Porch - Covered, Deck
Garage Attached, Basement
Garage Spaces 2.0
Carport Spaces 2
Garage Description Attached, Basement, Attached
View Country Setting
Porch true
Parking Type Attached, Basement
Total Parking Spaces 2
Garage Yes
Building
Lot Description Private, Level
Faces Lamar Alexander Pkwy to (R) on E Main, (L) on W Hill, continue on Unitia Rd, (R) on Disco Loop Rd. Sign on property.
Sewer Septic Tank
Water Public
Architectural Style Traditional
Structure Type Brick,Block,Frame
Schools
Middle Schools Union Grove
High Schools William Blount
Others
Restrictions Yes
Tax ID 004.04 000
Energy Description Electric
Read Less Info
Want to know what your home might be worth? Contact us for a FREE valuation!

Our team is ready to help you sell your home for the highest possible price ASAP

"My job is to find and attract mastery-based agents to the office, protect the culture, and make sure everyone is happy! "






