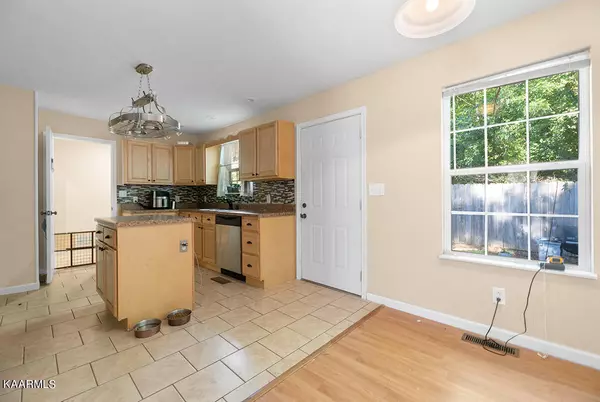$230,000
$225,000
2.2%For more information regarding the value of a property, please contact us for a free consultation.
3 Beds
2 Baths
1,275 SqFt
SOLD DATE : 12/06/2021
Key Details
Sold Price $230,000
Property Type Single Family Home
Sub Type Residential
Listing Status Sold
Purchase Type For Sale
Square Footage 1,275 sqft
Price per Sqft $180
Subdivision Castaway Cove
MLS Listing ID 1171523
Sold Date 12/06/21
Style Traditional
Bedrooms 3
Full Baths 2
Originating Board East Tennessee REALTORS® MLS
Year Built 2007
Lot Size 0.340 Acres
Acres 0.34
Lot Dimensions 100 X 150
Property Description
MULTIPLE OFFER ALERT: SUBMIT YOUR OFFER BY 4:30 PM 10/31. Charming rancher in lakefront community! Family room has lots of natural lighting. Kitchen features stainless steel range and microwave, tile flooring in kitchen and bathrooms, island, lots of cabinet and counter space, tiled backsplash and pot hanger over island. Eat in Kitchen. Tiled shower with jetted tub in Master. Wood laminate flooring in living room and dining area. Covered front porch and and fenced in private backyard. One car garage with covered carport. Minutes from the lake with lake access in subdivision. CALL TODAY FOR YOUR PRIVATE LISTING!
Location
State TN
County Blount County - 28
Area 0.34
Rooms
Family Room Yes
Other Rooms LaundryUtility, Bedroom Main Level, Breakfast Room, Family Room, Mstr Bedroom Main Level
Basement Crawl Space
Interior
Interior Features Island in Kitchen, Pantry, Eat-in Kitchen
Heating Central, Electric
Cooling Central Cooling
Flooring Laminate, Carpet, Tile
Fireplaces Type None
Appliance Dishwasher, Disposal, Microwave, Range, Smoke Detector
Heat Source Central, Electric
Laundry true
Exterior
Exterior Feature Fence - Wood, Porch - Covered, Deck
Garage Attached, Main Level, Off-Street Parking
Garage Spaces 1.0
Carport Spaces 1
Garage Description Attached, Main Level, Off-Street Parking, Attached
View Wooded
Parking Type Attached, Main Level, Off-Street Parking
Total Parking Spaces 1
Garage Yes
Building
Lot Description Level
Faces I40W to exit I140E(Maryville), Take Topside Road Exit, Right onto Topside Road, Right onto Louisville Road, Right on Ralph Phelps Road, Left onto Wonderland Drive
Sewer Septic Tank
Water Public
Architectural Style Traditional
Structure Type Vinyl Siding,Frame
Schools
Middle Schools Union Grove
High Schools William Blount
Others
Restrictions Yes
Tax ID 033E B 011.00 000
Energy Description Electric
Read Less Info
Want to know what your home might be worth? Contact us for a FREE valuation!

Our team is ready to help you sell your home for the highest possible price ASAP

"My job is to find and attract mastery-based agents to the office, protect the culture, and make sure everyone is happy! "






