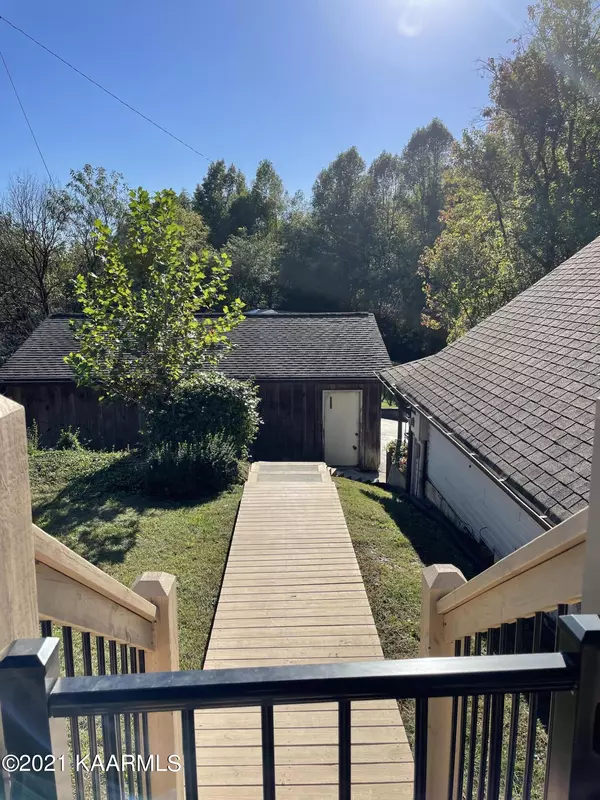$480,000
$487,000
1.4%For more information regarding the value of a property, please contact us for a free consultation.
3 Beds
2 Baths
2,439 SqFt
SOLD DATE : 12/08/2021
Key Details
Sold Price $480,000
Property Type Single Family Home
Sub Type Residential
Listing Status Sold
Purchase Type For Sale
Square Footage 2,439 sqft
Price per Sqft $196
Subdivision J A Russell S/D
MLS Listing ID 1170883
Sold Date 12/08/21
Style Contemporary,Traditional
Bedrooms 3
Full Baths 2
Originating Board East Tennessee REALTORS® MLS
Year Built 1987
Lot Size 19.440 Acres
Acres 19.44
Property Description
Privacy, nature in abundance surrounding you with ample spaces to do and use as you please? This is the perfect place for you! Property has something to offer at any stage of life and interest(s). Enjoyed as a residence and farm, includes a beautiful rustic 7 stall barn which can be seen and enjoyed. Situated on Approximately 3 cleared acres, sits a beautiful home with many updates and includes custom dining table matching the updated kitchen to remain; New deck and an18 x 34 oval swimming pool that looks out to tranquil views, adding a perfect entertaining space; large detached two car garage complete with electricity and room for a workshop. Views in every direction you look from the wrapping porch, some of which can be viewed in pictures. Some recent home updates include bamboo flooring in family room, a Complete Kitchen update all appliances, flooring, cabinetry; both bathrooms completely updated. Microwave and oven both are convection/air fry capable. Fresh paint, four (4) French and one (1) single exterior doors. Remaining wooded acreage adds every beauty and wildlife both visitors and residents of our area come to appreciate and enjoy. Back property line is viewed in maps to lead up to the Cumberland Nature Trail. This is a MUST see property to fully appreciate what it has to offer.
Location
State TN
County Roane County - 31
Area 19.44
Rooms
Other Rooms LaundryUtility, Bedroom Main Level, Extra Storage, Great Room
Basement Slab
Dining Room Breakfast Bar
Interior
Interior Features Cathedral Ceiling(s), Island in Kitchen, Pantry, Breakfast Bar, Eat-in Kitchen
Heating Central, Heat Pump, Electric
Cooling Central Cooling, Ceiling Fan(s)
Flooring Laminate, Carpet, Hardwood
Fireplaces Number 1
Fireplaces Type Wood Burning, Circulating, Other
Fireplace Yes
Appliance Dishwasher, Self Cleaning Oven, Refrigerator, Microwave
Heat Source Central, Heat Pump, Electric
Laundry true
Exterior
Exterior Feature Windows - Wood, Windows - Insulated, Pool - Swim(Abv Grd), Deck, Balcony, Doors - Energy Star
Garage Detached, Side/Rear Entry, Main Level
Garage Spaces 2.0
Garage Description Detached, SideRear Entry, Main Level
View Mountain View, Country Setting, Wooded
Parking Type Detached, Side/Rear Entry, Main Level
Total Parking Spaces 2
Garage Yes
Building
Lot Description Wooded, Level, Rolling Slope
Faces From Harriman Hwy/Hwy 61; turn onto Devaney, stay right at curve driveway on left sign at drive. At top of paved drive go right. Traveling from anywhere, GPS will take you right to property drive entrance. There are alternative road entrances from the highway onto Old Hen Valley Rd just follow best route.
Sewer Septic Tank
Water Public
Architectural Style Contemporary, Traditional
Additional Building Barn(s), Workshop
Structure Type Stone,Vinyl Siding,Wood Siding,Block,Frame
Others
Restrictions No
Tax ID 004 015.00 000
Energy Description Electric
Acceptable Financing New Loan, Cash, Conventional
Listing Terms New Loan, Cash, Conventional
Read Less Info
Want to know what your home might be worth? Contact us for a FREE valuation!

Our team is ready to help you sell your home for the highest possible price ASAP

"My job is to find and attract mastery-based agents to the office, protect the culture, and make sure everyone is happy! "






