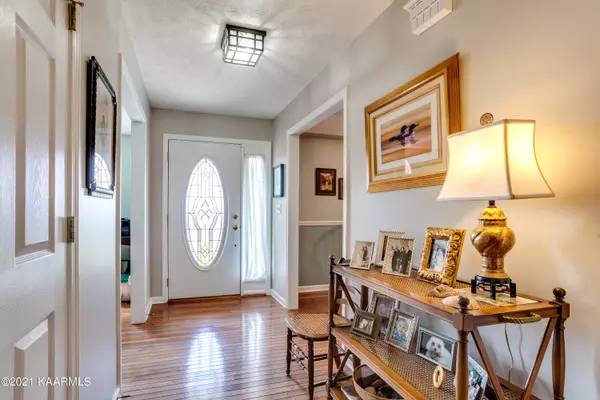$465,000
$449,500
3.4%For more information regarding the value of a property, please contact us for a free consultation.
3 Beds
2 Baths
2,450 SqFt
SOLD DATE : 12/07/2021
Key Details
Sold Price $465,000
Property Type Single Family Home
Sub Type Residential
Listing Status Sold
Purchase Type For Sale
Square Footage 2,450 sqft
Price per Sqft $189
Subdivision South Hampton
MLS Listing ID 1170762
Sold Date 12/07/21
Style Traditional
Bedrooms 3
Full Baths 2
Originating Board East Tennessee REALTORS® MLS
Year Built 1999
Lot Size 0.800 Acres
Acres 0.8
Property Description
Introducing 3009 S Hampton...a basement rancher perfectly located in a country setting on a priv .80 acre lot with fncd backyard! If you are looking for a location with easy access to the Mtns of East Tennessee while still convenient to Maryville/Knoxville, welcome home! This home feat an open floor plan, cathedral ceiling in the family room, a full, custom entertainment system(*w/acceptable offer), hardwood, formal dining & formal living/office! The spacious BR's are all on the main lvl! The kitchen boasts plentiful cab space, easy flow to formal dining, & granite c-tops! The lrg Master Suite offers privacy, ample natural light, & a lrg master bath w/dbl vanities & whirlpool tub! Finally, the unf, walkout bsmnt is your blank canvas to finish as you choose! Come see it for yourself today!
Location
State TN
County Blount County - 28
Area 0.8
Rooms
Other Rooms LaundryUtility, Bedroom Main Level, Extra Storage, Breakfast Room, Great Room, Mstr Bedroom Main Level, Split Bedroom
Basement Unfinished, Walkout
Dining Room Breakfast Bar, Eat-in Kitchen, Formal Dining Area
Interior
Interior Features Cathedral Ceiling(s), Pantry, Walk-In Closet(s), Breakfast Bar, Eat-in Kitchen
Heating Central, Natural Gas
Cooling Central Cooling, Ceiling Fan(s)
Flooring Carpet, Hardwood, Tile
Fireplaces Number 1
Fireplaces Type Gas Log
Fireplace Yes
Appliance Dishwasher, Disposal, Smoke Detector, Self Cleaning Oven, Security Alarm, Microwave
Heat Source Central, Natural Gas
Laundry true
Exterior
Exterior Feature Windows - Vinyl, Windows - Insulated, Fenced - Yard, Patio, Deck, Doors - Storm
Parking Features Garage Door Opener, Attached, Side/Rear Entry, Main Level
Garage Spaces 3.0
Garage Description Attached, SideRear Entry, Garage Door Opener, Main Level, Attached
View Mountain View, Country Setting
Porch true
Total Parking Spaces 3
Garage Yes
Building
Lot Description Cul-De-Sac, Private, Wooded, Irregular Lot, Rolling Slope
Faces Take Hwy 411 South to Left on Sandy Springs; Follow Sandy Springs to Right on Old Niles Ferry; Follow Old Niles Ferry to Left on Mint Rd; Follow Mint to Left on South Hampton Way; Follow S Hampton to House on Left at Cul-De-Sac
Sewer Septic Tank
Water Public
Architectural Style Traditional
Structure Type Brick
Others
Restrictions Yes
Tax ID 090D D 018.00 000
Energy Description Gas(Natural)
Read Less Info
Want to know what your home might be worth? Contact us for a FREE valuation!

Our team is ready to help you sell your home for the highest possible price ASAP
"My job is to find and attract mastery-based agents to the office, protect the culture, and make sure everyone is happy! "






