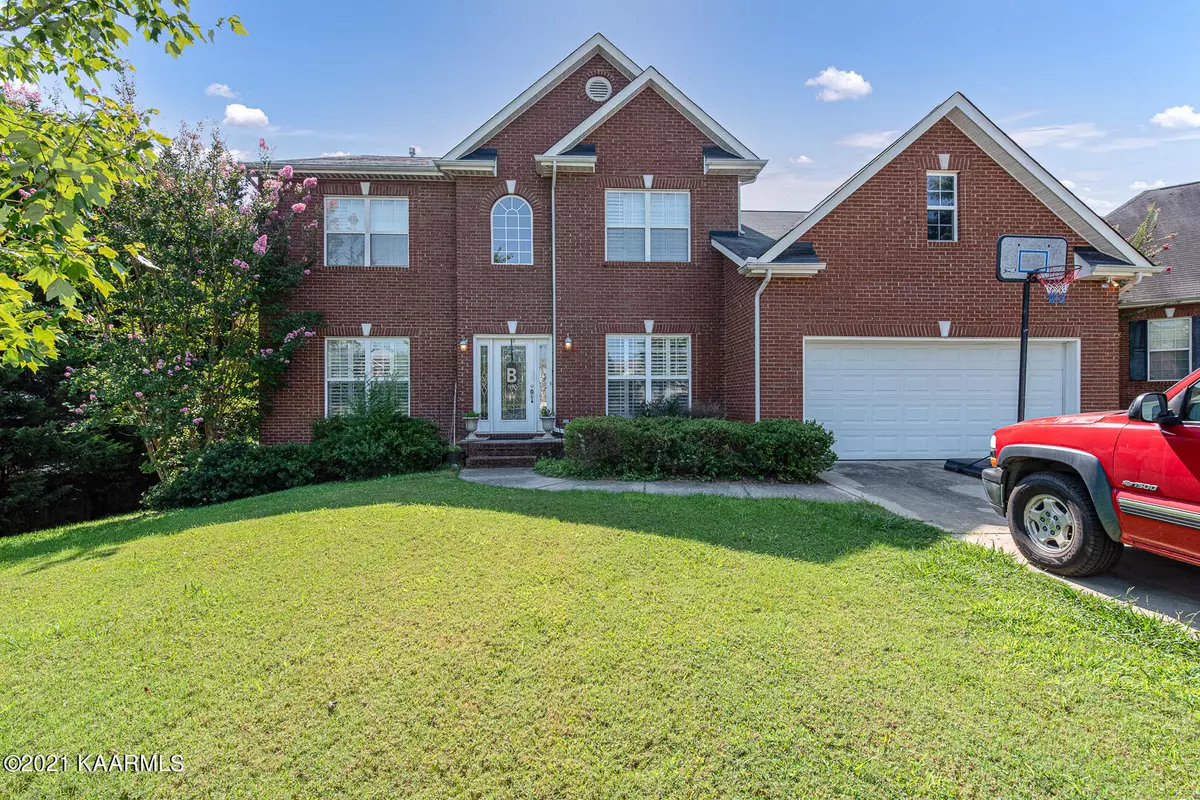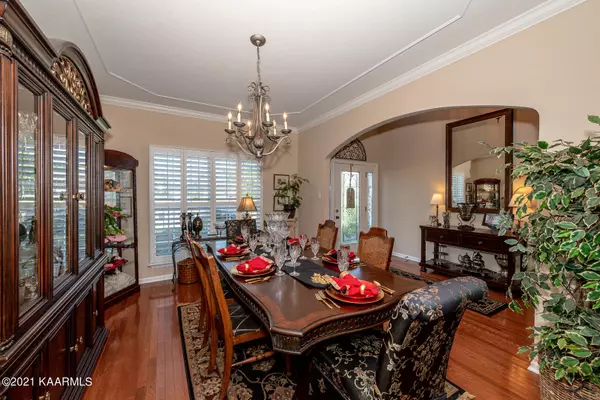$500,000
$500,000
For more information regarding the value of a property, please contact us for a free consultation.
4 Beds
3 Baths
3,416 SqFt
SOLD DATE : 11/12/2021
Key Details
Sold Price $500,000
Property Type Single Family Home
Sub Type Residential
Listing Status Sold
Purchase Type For Sale
Square Footage 3,416 sqft
Price per Sqft $146
Subdivision Lancaster Ridge Dev Ph-2
MLS Listing ID 1170547
Sold Date 11/12/21
Style Traditional
Bedrooms 4
Full Baths 2
Half Baths 1
HOA Fees $58/mo
Originating Board East Tennessee REALTORS® MLS
Year Built 2005
Lot Size 9,583 Sqft
Acres 0.22
Lot Dimensions 95x90x49x54x98
Property Description
Excellent location with Hardin Valley schools! Master on the main floor with 3 bedrooms, Full bath and a huge bounus room upstairs. Custom designed closets by Closet Maid. Plantation shutters thru out, Auto awning over the spacious deck, 9 ft ceilings on the main floor, gas fireplace + hardwood floors. Community pool plus close to all shopping and amenities.
Location
State TN
County Knox County - 1
Area 0.22
Rooms
Family Room Yes
Other Rooms LaundryUtility, Family Room, Mstr Bedroom Main Level, Split Bedroom
Basement Crawl Space
Dining Room Eat-in Kitchen
Interior
Interior Features Cathedral Ceiling(s), Island in Kitchen, Pantry, Eat-in Kitchen
Heating Central, Natural Gas, Zoned, Electric
Cooling Central Cooling, Ceiling Fan(s)
Flooring Carpet, Hardwood, Vinyl, Tile
Fireplaces Number 1
Fireplaces Type Gas, Gas Log
Fireplace Yes
Appliance Dishwasher, Smoke Detector, Self Cleaning Oven, Refrigerator, Microwave
Heat Source Central, Natural Gas, Zoned, Electric
Laundry true
Exterior
Exterior Feature Windows - Vinyl, Deck
Garage Garage Door Opener, Attached, Main Level
Garage Spaces 2.0
Garage Description Attached, Garage Door Opener, Main Level, Attached
Pool true
Community Features Sidewalks
Amenities Available Clubhouse, Pool
View Country Setting
Parking Type Garage Door Opener, Attached, Main Level
Total Parking Spaces 2
Garage Yes
Building
Lot Description Cul-De-Sac, Level
Faces Pellissipi Pkwy toward Oak Ridge, Hardin Valley exit, Hardin Valley to R on Steele Rd. R into Lancaster Ridge, R on Sheldon Chase.
Sewer Public Sewer
Water Public
Architectural Style Traditional
Structure Type Brick
Others
HOA Fee Include Association Ins
Restrictions Yes
Tax ID 117BB020
Energy Description Electric, Gas(Natural)
Acceptable Financing Cash, Conventional
Listing Terms Cash, Conventional
Read Less Info
Want to know what your home might be worth? Contact us for a FREE valuation!

Our team is ready to help you sell your home for the highest possible price ASAP

"My job is to find and attract mastery-based agents to the office, protect the culture, and make sure everyone is happy! "






