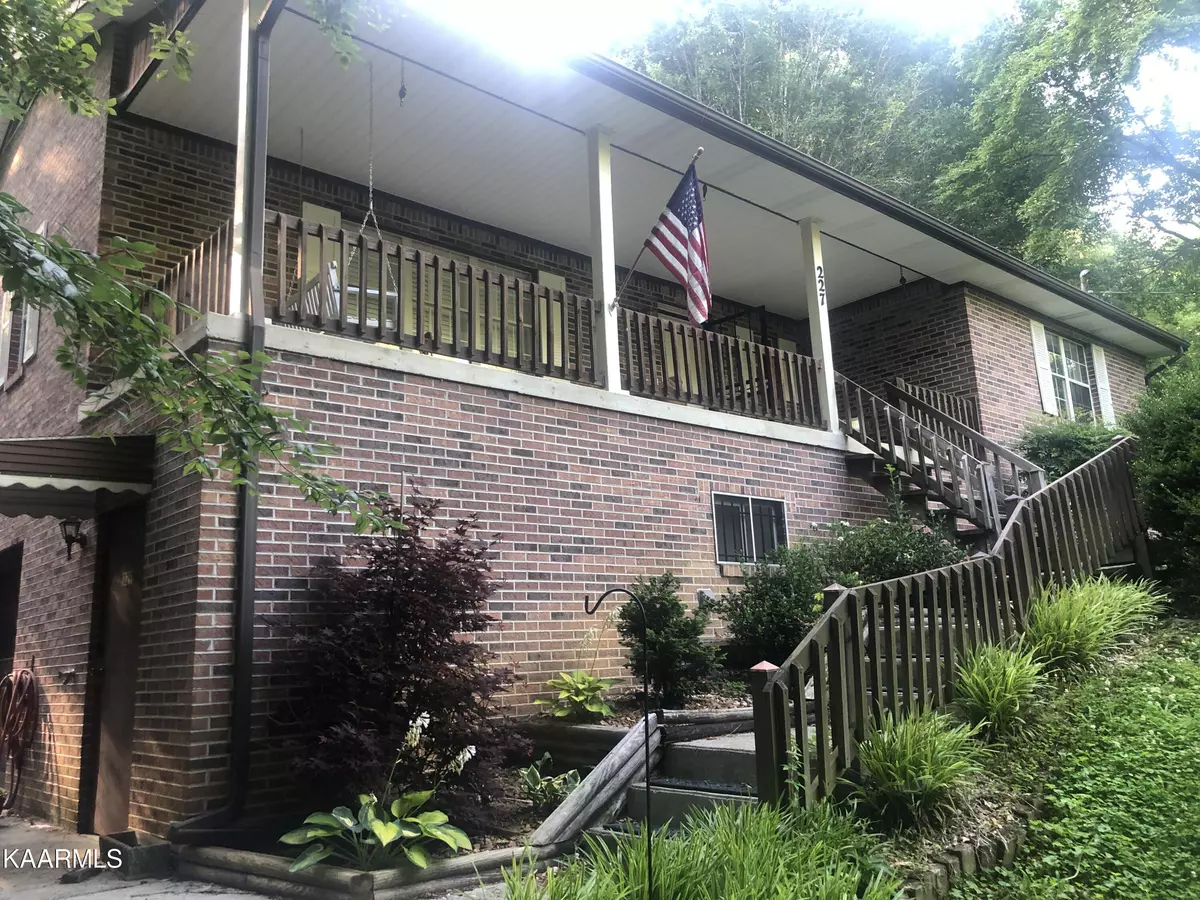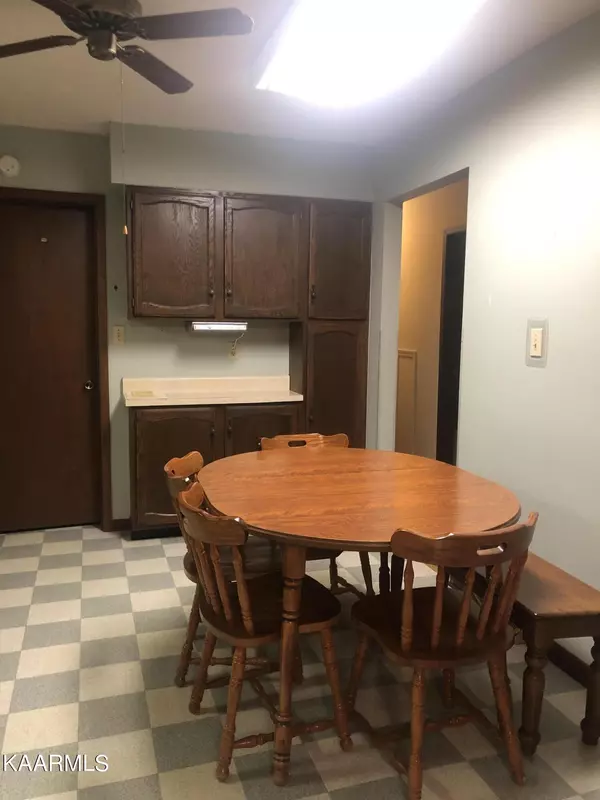$345,000
$359,750
4.1%For more information regarding the value of a property, please contact us for a free consultation.
3 Beds
3 Baths
2,382 SqFt
SOLD DATE : 10/21/2022
Key Details
Sold Price $345,000
Property Type Single Family Home
Sub Type Residential
Listing Status Sold
Purchase Type For Sale
Square Footage 2,382 sqft
Price per Sqft $144
Subdivision Melton Lake View
MLS Listing ID 1204211
Sold Date 10/21/22
Style Traditional
Bedrooms 3
Full Baths 3
Originating Board East Tennessee REALTORS® MLS
Year Built 1982
Lot Size 1.020 Acres
Acres 1.02
Lot Dimensions 111x389x113x391
Property Description
In the country, but minutes from Oak Ridge, Clinton and Knoxville. This well-built one owner home is being offered for the first time and provides many desirable features. The main level consists of formal living and dining rooms, 3 bedrooms, an eat in kitchen, utility room and 2 full baths. The master bath has just been renovated. Extra-large garage, providing options for a workshop or storage space. The wood stove on the lower level has been used to heat the house. This home backs to an 8+ acre parcel and has a circular drive that will accommodate several vehicles, a boat or other recreational vehicles. Bull Run County Park is nearby and has a boat ramp, swimming area and a picnic pavilion. There is a self-contained living unit on the lower level that has a separate entrance and is currently being used for a month-to-month rental. It consists of a full kitchen, living room, full bath, washer/dryer connections and another room being used as a bedroom (no window in this room) Tenant would like to stay until May of 2023. If this is not possible, seller prefers to close at least 45 days after binding agreement date. See pictures for the rest of the story...
Location
State TN
County Anderson County - 30
Area 1.02
Rooms
Other Rooms LaundryUtility, Bedroom Main Level, Extra Storage, Mstr Bedroom Main Level
Basement Partially Finished, Plumbed, Walkout
Dining Room Eat-in Kitchen, Formal Dining Area
Interior
Interior Features Eat-in Kitchen
Heating Central, Heat Pump, Electric
Cooling Central Cooling
Flooring Carpet, Vinyl, Tile
Fireplaces Type Wood Burning Stove
Fireplace No
Appliance Dishwasher, Self Cleaning Oven, Refrigerator, Microwave
Heat Source Central, Heat Pump, Electric
Laundry true
Exterior
Exterior Feature Windows - Aluminum, Windows - Insulated, Porch - Covered
Parking Features Garage Door Opener, Attached, Basement, Side/Rear Entry
Garage Spaces 2.0
Garage Description Attached, SideRear Entry, Basement, Garage Door Opener, Attached
View Wooded
Total Parking Spaces 2
Garage Yes
Building
Lot Description Other, Wooded, Level, Rolling Slope
Faces Edgemoor Road to New Henderson Road; slight veer to the left to stay on New Henderson at Old Blacksferry Lane; Pass Bull Run Road to next left on Tracy Allison Lane; pass Rose Marie Lane to sign on left.
Sewer Septic Tank
Water Public
Architectural Style Traditional
Structure Type Brick
Others
Restrictions No
Tax ID 102J A 019.00
Energy Description Electric
Acceptable Financing Cash, Conventional
Listing Terms Cash, Conventional
Read Less Info
Want to know what your home might be worth? Contact us for a FREE valuation!

Our team is ready to help you sell your home for the highest possible price ASAP
"My job is to find and attract mastery-based agents to the office, protect the culture, and make sure everyone is happy! "






