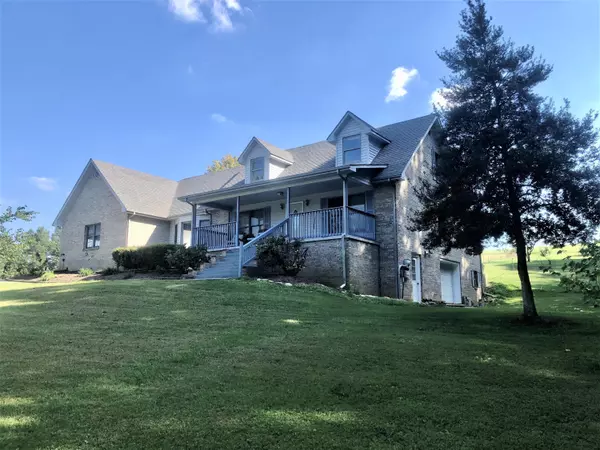$365,000
$359,000
1.7%For more information regarding the value of a property, please contact us for a free consultation.
3 Beds
4 Baths
2,645 SqFt
SOLD DATE : 11/08/2021
Key Details
Sold Price $365,000
Property Type Single Family Home
Sub Type Residential
Listing Status Sold
Purchase Type For Sale
Square Footage 2,645 sqft
Price per Sqft $137
MLS Listing ID 1169316
Sold Date 11/08/21
Style Traditional
Bedrooms 3
Full Baths 3
Half Baths 1
Originating Board East Tennessee REALTORS® MLS
Year Built 1990
Lot Size 2.100 Acres
Acres 2.1
Property Description
Looking for a country setting with privacy but not too remote? Still have access to shopping, restaurants and health care facilities. This ALL brick, 2-story ranch style home with unfinished basement located on over 2 acres of land (partially fenced in area) offers winter seasonal views of the mountains from the oversized covered porch. The laminate/durable simulated looking hardwood floor throughout the main floor living areas offers functionality and warmth to the home. Corner marble gas/log fireplace accented with dark hardwood mantel is the center piece for the great room. Modern, updated country style kitchen offers abundant counter and cupboard space (pull out drawers) with double ovens; island has gas cook top (additional storage below); tile backsplash compliments the newer cabinetry with the granite counter tops. The kitchen eating area with bay window could also be the formal dining room. The all-season sunroom is accessible through the French doors off the great room. Although it is currently being used as an office, it could be a formal dining room, den or recreation room. There are two doorways leading to either the deck area for grilling or out to the partitioned fenced yard currently being used for the owner's dog play area. The master suite is located on the main that will accommodate a king size bed and dressers comfortably. The master bath has walk in shower, double basin sinks with a vanity area as well as a his & her walk in closet and linen closet. Oversized guest bedrooms are located on the second floor with a Jack n Jill full bath. NEW Carpet flooring to be installed upstairs in 3 to 4 weeks. One of the bedrooms has an additional room/multi-purpose with a doorway giving access to the storage area over the garage. Access to the unfinished basement (approx. 1400 sqft) is available from inside the home. A separate unfinished room in the lower level has a shower, commode and utility sink. There is a separate entry way in addition to an automatic garage door. Items that convey with property: Washer & Dryer are sold "AS IS"; a work bench in lower level and the Reverse Osmosis system and water softener. EXCLUDED items include: 2 freezers (office & lower level). Buyer to verify square footage and taxes.
Location
State TN
County Monroe County - 33
Area 2.1
Rooms
Family Room Yes
Other Rooms LaundryUtility, Sunroom, Workshop, Extra Storage, Family Room, Mstr Bedroom Main Level, Split Bedroom
Basement Unfinished, Walkout
Interior
Interior Features Island in Kitchen, Pantry, Walk-In Closet(s), Eat-in Kitchen
Heating Central, Heat Pump, Zoned, Electric
Cooling Central Cooling, Ceiling Fan(s), Zoned
Flooring Laminate, Carpet
Fireplaces Number 1
Fireplaces Type Other, Gas Log
Fireplace Yes
Appliance Dishwasher, Dryer, Gas Stove, Smoke Detector, Self Cleaning Oven, Refrigerator, Microwave, Washer
Heat Source Central, Heat Pump, Zoned, Electric
Laundry true
Exterior
Exterior Feature Windows - Insulated, Fenced - Yard, Patio, Porch - Covered, Prof Landscaped, Deck
Garage Garage Door Opener, Attached, Basement, Main Level
Garage Description Attached, Basement, Garage Door Opener, Main Level, Attached
View Country Setting, Seasonal Mountain
Porch true
Parking Type Garage Door Opener, Attached, Basement, Main Level
Garage No
Building
Lot Description Private, Wooded, Rolling Slope
Faces Take 411 to Raper Road. Raper Road is across the street from NAPA Auto Parts Store on Hwy 411. Make right on Niles Ferry Rd. Home is on left. SOP.
Sewer Septic Tank
Water Public
Architectural Style Traditional
Structure Type Vinyl Siding,Brick,Frame
Others
Restrictions Yes
Tax ID 057 114.01 000
Energy Description Electric
Acceptable Financing Cash, Conventional
Listing Terms Cash, Conventional
Read Less Info
Want to know what your home might be worth? Contact us for a FREE valuation!

Our team is ready to help you sell your home for the highest possible price ASAP

"My job is to find and attract mastery-based agents to the office, protect the culture, and make sure everyone is happy! "




