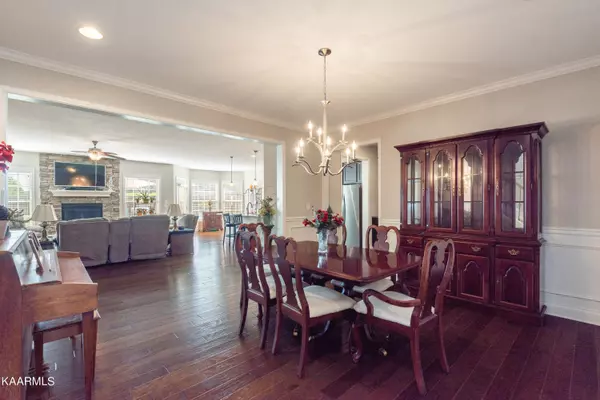$539,900
$539,900
For more information regarding the value of a property, please contact us for a free consultation.
3 Beds
3 Baths
2,509 SqFt
SOLD DATE : 09/15/2022
Key Details
Sold Price $539,900
Property Type Single Family Home
Sub Type Residential
Listing Status Sold
Purchase Type For Sale
Square Footage 2,509 sqft
Price per Sqft $215
Subdivision Middleton Park
MLS Listing ID 1203071
Sold Date 09/15/22
Style Traditional
Bedrooms 3
Full Baths 2
Half Baths 1
HOA Fees $14/ann
Originating Board East Tennessee REALTORS® MLS
Year Built 2015
Lot Size 9,147 Sqft
Acres 0.21
Lot Dimensions 61.22 X 153.02 X IRR
Property Description
WOW!!! Hard to find open concept rancher with BONUS ROOM & Half Bath (great for weekend guests, office or 4th Bedroom) in desirable West Knox location! Engineered hardwood floors throughout the entertaining spaces. 9' ceilings on the main. LOTS of kitchen cabinets, GRANITE counter-tops, stainless steel appliances, tile backsplash. and STACKED STONE gas fireplace. Don't miss the OVER-SIZED WALK-IN STORAGE AREA (or Craft Room?) off of Bonus Room! LARGE backyard with PRIVACY FENCE for child and pet safety. Professionally landscaped front yard. All of this plus a great location close to shopping, churches, schools, the Pellissippi Parkway & Interstate access!
Location
State TN
County Knox County - 1
Area 0.21
Rooms
Family Room Yes
Other Rooms LaundryUtility, Bedroom Main Level, Extra Storage, Family Room, Mstr Bedroom Main Level
Basement Slab
Dining Room Eat-in Kitchen
Interior
Interior Features Island in Kitchen, Pantry, Walk-In Closet(s), Eat-in Kitchen
Heating Central, Electric
Cooling Central Cooling
Flooring Carpet, Hardwood, Tile
Fireplaces Number 1
Fireplaces Type Gas Log
Fireplace Yes
Appliance Dishwasher, Disposal, Smoke Detector, Refrigerator, Microwave
Heat Source Central, Electric
Laundry true
Exterior
Exterior Feature Windows - Insulated, Fenced - Yard, Patio, Prof Landscaped
Garage Garage Door Opener, Other, Attached, Main Level
Garage Spaces 2.0
Garage Description Attached, Garage Door Opener, Main Level, Attached
Porch true
Parking Type Garage Door Opener, Other, Attached, Main Level
Total Parking Spaces 2
Garage Yes
Building
Lot Description Level
Faces North on Cedar Bluff Rd, Left on Middlebrook Pike, Right into subdivision on Avashire Ln, Right onto Piperton Ln, home on right. OR Pellissippi Pkwy(I-140) and exit Lovell Rd then Left, then Right on Middlebrook Pike then Left into subdivision on Avashire Ln, Right onto Piperton, home on left at the end of the street.SOP
Sewer Public Sewer
Water Public
Architectural Style Traditional
Structure Type Vinyl Siding,Brick
Schools
Middle Schools Hardin Valley
High Schools Hardin Valley Academy
Others
Restrictions Yes
Tax ID 104eh039
Energy Description Electric
Read Less Info
Want to know what your home might be worth? Contact us for a FREE valuation!

Our team is ready to help you sell your home for the highest possible price ASAP

"My job is to find and attract mastery-based agents to the office, protect the culture, and make sure everyone is happy! "






