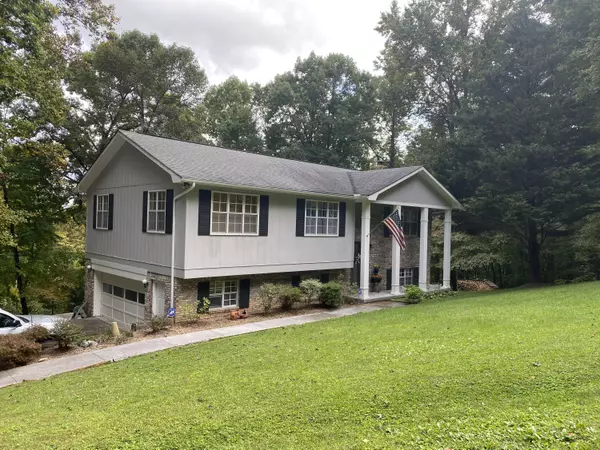$250,000
$249,900
For more information regarding the value of a property, please contact us for a free consultation.
3 Beds
3 Baths
1,898 SqFt
SOLD DATE : 11/12/2021
Key Details
Sold Price $250,000
Property Type Single Family Home
Sub Type Residential
Listing Status Sold
Purchase Type For Sale
Square Footage 1,898 sqft
Price per Sqft $131
Subdivision Eagle Bluff Springs
MLS Listing ID 1169660
Sold Date 11/12/21
Style Other,Traditional
Bedrooms 3
Full Baths 2
Half Baths 1
Originating Board East Tennessee REALTORS® MLS
Year Built 1985
Lot Size 0.960 Acres
Acres 0.96
Lot Dimensions 199x212
Property Description
This charming house is in a great location. It is just 2-3 minutes to town, 10 min to Norris Lake, and literally steps away from the off-road trail that goes to Eagle Bluff Rock and on into the North Cumberland WMA. All bedrooms, including a master bedroom, are on the main level with a full bath, the kitchen, dining room, and living room. The living room has cathedral ceilings. The kitchen, with trey ceilings, offers a new refrigerator and new wall oven/microwave combo. In the dining room, you will find new French doors leading out to a wooden deck extending almost the full length of the house. Downstairs you have a half bath with laundry room, a storage closet, and also a large family/great room. This would make a ideal game room or movie room. It also has a wood burning insert fireplace. Another set of French doors will lead you outside under the deck to a concrete patio. The storage shed in the back yard stays with the property. All firewood cut and stacked on the property for the fireplace also stays. This home sits on approximately .95 acres and would make a great rental for ATVs and SxS riders. There is also a 2 car garage for all your toys.
Location
State TN
County Campbell County - 37
Area 0.96
Rooms
Other Rooms Basement Rec Room, LaundryUtility, DenStudy, Bedroom Main Level, Extra Storage, Great Room, Mstr Bedroom Main Level
Basement Partially Finished, Walkout
Dining Room Eat-in Kitchen, Formal Dining Area
Interior
Interior Features Cathedral Ceiling(s), Pantry, Walk-In Closet(s), Eat-in Kitchen
Heating Heat Pump, Other, Electric
Cooling Central Cooling, Ceiling Fan(s)
Flooring Laminate, Tile
Fireplaces Number 1
Fireplaces Type Brick, Insert, Wood Burning
Fireplace Yes
Appliance Dishwasher, Smoke Detector, Self Cleaning Oven, Security Alarm, Refrigerator, Microwave
Heat Source Heat Pump, Other, Electric
Laundry true
Exterior
Exterior Feature Windows - Aluminum, Windows - Insulated, Patio, Deck, Cable Available (TV Only)
Garage Garage Door Opener, Attached, Basement, Side/Rear Entry, Off-Street Parking
Garage Spaces 2.0
Garage Description Attached, SideRear Entry, Basement, Garage Door Opener, Off-Street Parking, Attached
View Country Setting
Porch true
Parking Type Garage Door Opener, Attached, Basement, Side/Rear Entry, Off-Street Parking
Total Parking Spaces 2
Garage Yes
Building
Lot Description Corner Lot, Irregular Lot, Rolling Slope
Faces From I-75N take exit 134, travel toward LaFollette on HWY 25 North for approximately 3 miles, Turn Left on Eagle Bluff Rd, Go approximately 1 mile to 261 Hilltop Dr, House will be on your left.
Sewer Public Sewer
Water Public
Architectural Style Other, Traditional
Additional Building Storage
Structure Type Fiber Cement,Wood Siding,Brick,Frame
Others
Restrictions Yes
Tax ID 103P A 028.00 000
Energy Description Electric
Read Less Info
Want to know what your home might be worth? Contact us for a FREE valuation!

Our team is ready to help you sell your home for the highest possible price ASAP

"My job is to find and attract mastery-based agents to the office, protect the culture, and make sure everyone is happy! "






