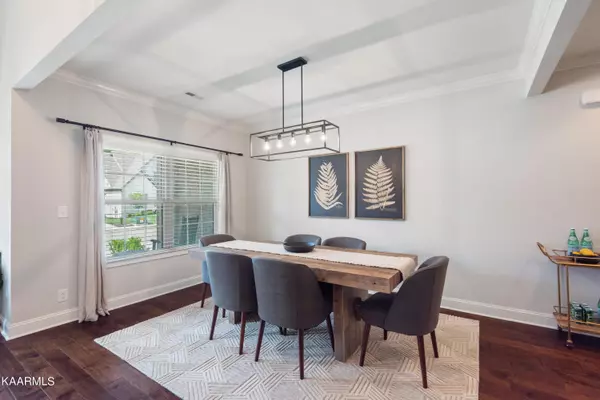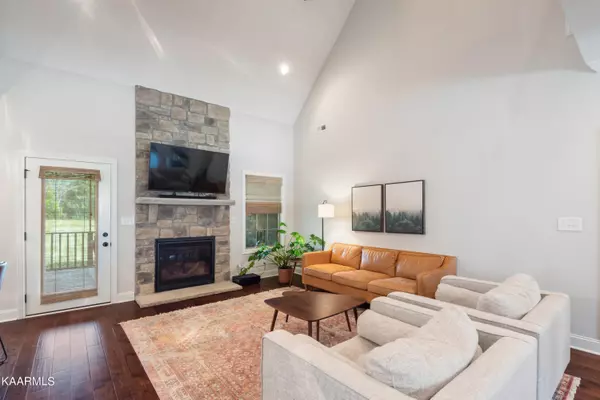$657,500
$650,000
1.2%For more information regarding the value of a property, please contact us for a free consultation.
4 Beds
4 Baths
2,568 SqFt
SOLD DATE : 09/30/2022
Key Details
Sold Price $657,500
Property Type Single Family Home
Listing Status Sold
Purchase Type For Sale
Square Footage 2,568 sqft
Price per Sqft $256
Subdivision Glen At West Valley Unit I Resub
MLS Listing ID 1202006
Sold Date 09/30/22
Style Traditional
Bedrooms 4
Full Baths 3
Half Baths 1
HOA Fees $16/ann
Originating Board East Tennessee REALTORS® MLS
Year Built 2020
Lot Size 10,454 Sqft
Acres 0.24
Lot Dimensions 60.00 X 96.95 X IRR
Property Description
Immaculate custom built home in the beautiful Glen at West Valley! From the moment you step foot in this home, you'll notice the gorgeous finishes and updates that have been thoughtfully selected. The open layout allows the natural light to pour through the home. The gleaming hardwoods, high ceilings, giant oversized kitchen island, spacious screened in porch and large flat backyard (with irrigation system!)... so much to enjoy here! The master on main flows nicely into a wonderfully spacious en suite bathroom and large custom closet. Upstairs you'll find two large bedrooms, a bonus space/ fourth bedroom, plus TONS of extra storage. There are multiple walk in attic spaces and extra closets... a space for everything! Come see this beautiful home right away!
Location
State TN
County Knox County - 1
Area 0.24
Rooms
Other Rooms LaundryUtility, Mstr Bedroom Main Level
Basement Slab
Interior
Interior Features Cathedral Ceiling(s), Island in Kitchen, Pantry, Walk-In Closet(s)
Heating Central, Natural Gas
Cooling Central Cooling
Flooring Hardwood, Tile
Fireplaces Number 1
Fireplaces Type Brick
Fireplace Yes
Appliance Dishwasher, Disposal, Gas Stove, Tankless Wtr Htr, Smoke Detector, Security Alarm, Microwave
Heat Source Central, Natural Gas
Laundry true
Exterior
Exterior Feature Fenced - Yard, Porch - Covered, Porch - Enclosed, Porch - Screened, Prof Landscaped
Garage Attached, Main Level
Garage Spaces 2.0
Garage Description Attached, Main Level, Attached
Community Features Sidewalks
View Other
Parking Type Attached, Main Level
Total Parking Spaces 2
Garage Yes
Building
Lot Description Level
Faces Kingston Pike to south on S Peters Road (R) on George Williams. Continue thru light onto Millstone Lane (L) on Valley Glen Blvd to house on left.
Sewer Public Sewer
Water Public
Architectural Style Traditional
Structure Type Brick,Block
Others
Restrictions Yes
Tax ID 132OC031
Energy Description Gas(Natural)
Read Less Info
Want to know what your home might be worth? Contact us for a FREE valuation!

Our team is ready to help you sell your home for the highest possible price ASAP

"My job is to find and attract mastery-based agents to the office, protect the culture, and make sure everyone is happy! "






