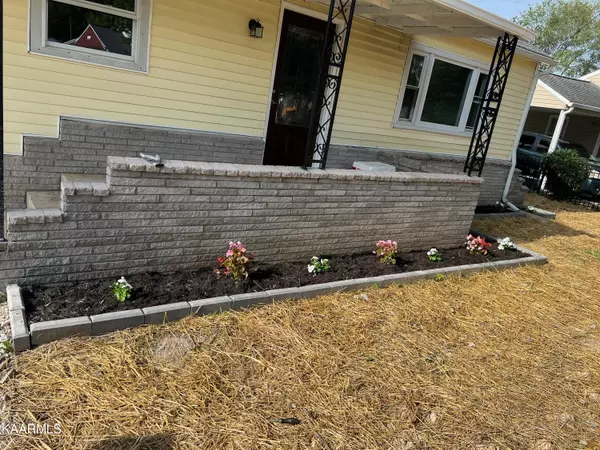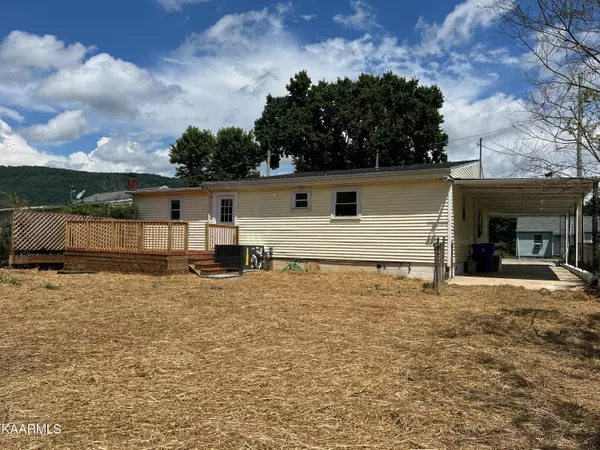$261,500
$245,000
6.7%For more information regarding the value of a property, please contact us for a free consultation.
4 Beds
2 Baths
1,400 SqFt
SOLD DATE : 09/09/2022
Key Details
Sold Price $261,500
Property Type Single Family Home
Sub Type Residential
Listing Status Sold
Purchase Type For Sale
Square Footage 1,400 sqft
Price per Sqft $186
Subdivision Pine Hills
MLS Listing ID 1201727
Sold Date 09/09/22
Style Traditional
Bedrooms 4
Full Baths 2
Originating Board East Tennessee REALTORS® MLS
Year Built 1944
Lot Size 7,840 Sqft
Acres 0.18
Lot Dimensions 131 x 60
Property Description
Every inch of this one level 4BR/2BA home has been elevated to an incredible level of luxury. You will be in awe of the complete transformation and quality craftsmanship that makes this home something really special! New roof and gutters, new HVAC, water heater. If it's all about the kitchen''; this one is delightful! Quartz countertops, white shaker cabinets new matching SS appliances, including gas stove/oven. This dreamy kitchen is also accented by peninsula breakfast bar. Spacious family room features a large bay window, beaming hardwood floors, a unique solid wood door that spotlights intricate lead stain glass. Walk-in laundry room with large pantry with shelving. All new plumbing, textured drywall, refinished hardwood flooring, new carpet, new baseboard and trim. There are 2 new Sparkling new bathrooms including tile, tub, and new toilets. New electrical, lighting fixtures, and outlets and switches. Crawlspace has new moisture barrier and new insulation. Every door you see is new! The neighbors are awesome and will most likely bring you a cake or goodies when you move in! Schedule your appointment today!
Location
State TN
County Roane County - 31
Area 0.18
Rooms
Family Room Yes
Other Rooms LaundryUtility, DenStudy, Bedroom Main Level, Extra Storage, Breakfast Room, Family Room, Mstr Bedroom Main Level, Split Bedroom
Basement Crawl Space
Dining Room Breakfast Bar, Eat-in Kitchen
Interior
Interior Features Pantry, Walk-In Closet(s), Breakfast Bar, Eat-in Kitchen
Heating Central, Natural Gas, Electric
Cooling Central Cooling
Flooring Hardwood, Tile
Fireplaces Type None
Fireplace No
Appliance Dishwasher, Gas Stove, Smoke Detector, Self Cleaning Oven, Microwave
Heat Source Central, Natural Gas, Electric
Laundry true
Exterior
Exterior Feature Windows - Vinyl, Windows - Insulated, Porch - Covered, Fence - Chain, Deck, Doors - Energy Star
Garage Carport
Garage Description Carport
View Mountain View
Parking Type Carport
Garage No
Building
Lot Description Level
Faces Take Harriman exit. Turn (right) on US 27, go right on Carlock Ave., then right on Eblem Dr., then left on Love Drive. House on right
Sewer Public Sewer
Water Public
Architectural Style Traditional
Structure Type Stone,Vinyl Siding,Frame
Others
Restrictions Yes
Tax ID 036H F 028.00 000
Energy Description Electric, Gas(Natural)
Read Less Info
Want to know what your home might be worth? Contact us for a FREE valuation!

Our team is ready to help you sell your home for the highest possible price ASAP

"My job is to find and attract mastery-based agents to the office, protect the culture, and make sure everyone is happy! "






