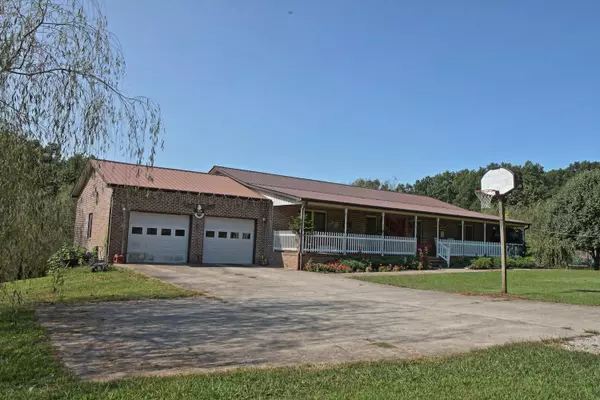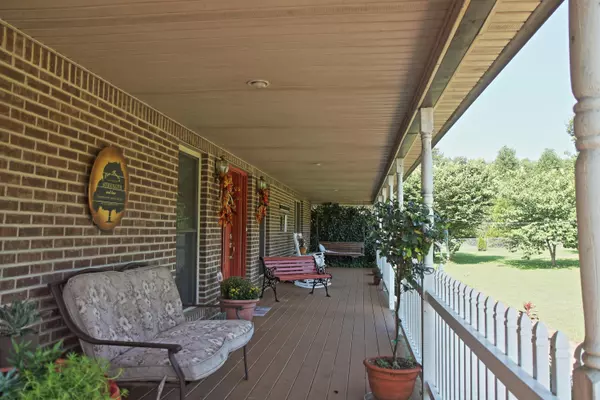$380,000
$399,900
5.0%For more information regarding the value of a property, please contact us for a free consultation.
4 Beds
3 Baths
4,800 SqFt
SOLD DATE : 06/16/2022
Key Details
Sold Price $380,000
Property Type Single Family Home
Sub Type Residential
Listing Status Sold
Purchase Type For Sale
Square Footage 4,800 sqft
Price per Sqft $79
MLS Listing ID 1167547
Sold Date 06/16/22
Style Traditional
Bedrooms 4
Full Baths 3
Originating Board East Tennessee REALTORS® MLS
Year Built 2006
Lot Size 5.870 Acres
Acres 5.87
Property Description
Recent updates completed! Back & side siding and side deck has been completed! This very private ranch home with 2 car attached garage on 5+ acres features abundant fruit & nut trees, grape vines, weeping willows & rolling pasture fields. Step inside to the beautiful main living area with 3 bedrooms, 2 bath, eat in kitchen, large pantry/laundry area. The formal dining room & great room both have a fireplace. Enjoy the enclosed finished back porch. Downstairs features another full living area with 1BR 1BA, kitchen, living room with fireplace, game room, extra walk in closet and large storage room with shelves for plenty of storage! Come tour this country paradise today! Basement is poured concrete walls with 12'' thick underground and 6'' thick exposed walls. All appliances convey with the sale, propane tank is leased, lease is paid through the year. Driveway is shared and the maintenance of it is also shared. The seller will install a 75' privacy fence between the houses after closing.
Location
State TN
County Fentress County - 43
Area 5.87
Rooms
Other Rooms Basement Rec Room, LaundryUtility, Sunroom, Addl Living Quarter, Extra Storage, Great Room, Mstr Bedroom Main Level
Basement Finished
Dining Room Eat-in Kitchen, Formal Dining Area
Interior
Interior Features Eat-in Kitchen
Heating Central, Propane, Electric
Cooling Central Cooling, Ceiling Fan(s)
Flooring Carpet, Hardwood, Vinyl
Fireplaces Number 3
Fireplaces Type Gas
Fireplace Yes
Appliance Dishwasher, Dryer, Smoke Detector, Self Cleaning Oven, Refrigerator, Microwave, Washer
Heat Source Central, Propane, Electric
Laundry true
Exterior
Exterior Feature Porch - Enclosed, Deck
Garage Attached, Off-Street Parking
Garage Spaces 2.0
Garage Description Attached, Off-Street Parking, Attached
View Country Setting
Parking Type Attached, Off-Street Parking
Total Parking Spaces 2
Garage Yes
Building
Lot Description Private, Level, Rolling Slope
Faces From Jamestown take US127 BYP south, turn right onto Old Grimsley Rd (at post office), take to the T in the road and turn Left onto Old Wilder Rd & follow .10 mi, turn left on Hack Beaty Rd (2nd road to the left) then turn right onto LD York road, then left onto Barbra Court (gravel rd), turn left to drive through weeping willow trees, property will be on the left. From Crossville follow US 127N, turn Left on Old Grimsley Rd (at post office) then follow above directions.
Sewer Septic Tank
Water Public
Architectural Style Traditional
Structure Type Brick,Frame
Schools
High Schools Clarkrange
Others
Restrictions Yes
Tax ID 127 014.09
Energy Description Electric, Propane
Read Less Info
Want to know what your home might be worth? Contact us for a FREE valuation!

Our team is ready to help you sell your home for the highest possible price ASAP

"My job is to find and attract mastery-based agents to the office, protect the culture, and make sure everyone is happy! "






