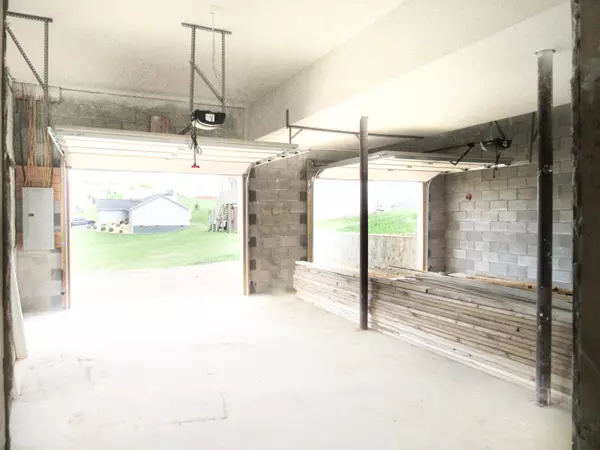$299,900
$289,000
3.8%For more information regarding the value of a property, please contact us for a free consultation.
3 Beds
2 Baths
1,400 SqFt
SOLD DATE : 11/24/2021
Key Details
Sold Price $299,900
Property Type Single Family Home
Sub Type Residential
Listing Status Sold
Purchase Type For Sale
Square Footage 1,400 sqft
Price per Sqft $214
Subdivision Historic Hills Phase Iii
MLS Listing ID 1167006
Sold Date 11/24/21
Style Traditional
Bedrooms 3
Full Baths 2
Originating Board East Tennessee REALTORS® MLS
Year Built 2021
Lot Size 0.490 Acres
Acres 0.49
Lot Dimensions 124.07 X 174.37
Property Description
Mountain views in Historic Hills. 0 down payment through USDA Loan Eligible. New construction is currently underway for this 3 bedroom 2 bathroom, custom built walk out basement ranch home situated on a beautiful half acre property in Jefferson County. This sun filled property sits on a quiet street in a pristine and friendly neighborhood. Custom upgrades include New Core Luxury vinyl plank flooring in taupe ombre, pex plumbing, 2x6 framed walls, top tier insulation, 25 year architectural roofing shingles, Lansing energy efficient windows, granite countertops in Cecilia Light (grey taupe, white and black tones), custom cabinets with soft close drawers, recessed LED can lights in the kitchen and dining area. The 55 foot front deck has amazing mountain views. The floor plan is open with wide corridors, chestnut classic cabinets, and double windows in the great rooms. There is extra storage around every corner. The master bedroom has dual walk-in closets with a double vanity and a walk-in shower. All bedrooms are entertainment ready. The 450 square foot downstairs oversized area has 12 ft ceilings and is the perfect space for your workshop, home office, entertaining space, or second family room. The ceiling height throughout the home is very generous, you dont get the cramped feel that you find in some new builds. There is ample room in the kitchen area for a full island and the dining room can hold a full 6+ seat dining table. Paint is crisp and neutral throughout for a clean feel, easy to make it your own. The front porch has unrestricted views and thoughtfully positioned outdoor lighting great for indoor outdoor options and lounging for all seasons. There are ceiling fans in all living areas and bedrooms, Whirlpool appliances, modern and energy efficient (range oven, microwave, dishwasher, refrigerator) Full 2 car garage, plus storage area with an open concept layout. Centrally located and convenient to Sevierville, Knoxville, Morristown, and Newport, just 3 minutes to I40. One year warranty from the builder on all systems and construction.
Location
State TN
County Jefferson County - 26
Area 0.49
Rooms
Other Rooms LaundryUtility, Workshop, Extra Storage
Basement Partially Finished, Walkout
Dining Room Eat-in Kitchen, Formal Dining Area
Interior
Interior Features Walk-In Closet(s), Eat-in Kitchen
Heating Central, Electric
Cooling Central Cooling, Ceiling Fan(s)
Flooring Laminate, Vinyl
Fireplaces Type None
Fireplace No
Appliance Dishwasher, Smoke Detector, Refrigerator, Microwave
Heat Source Central, Electric
Laundry true
Exterior
Exterior Feature Window - Energy Star, Windows - Vinyl, Windows - Insulated, Porch - Covered, Cable Available (TV Only), Balcony, Doors - Energy Star
Garage Garage Door Opener, Attached, Basement, Side/Rear Entry, Off-Street Parking
Garage Spaces 2.0
Garage Description Attached, SideRear Entry, Basement, Garage Door Opener, Off-Street Parking, Attached
View Mountain View, Wooded
Parking Type Garage Door Opener, Attached, Basement, Side/Rear Entry, Off-Street Parking
Total Parking Spaces 2
Garage Yes
Building
Lot Description Private
Faces From I-40 exit 415 take Hwy 25-70 toward Dandridge. In 0.8 miles turn right onto Historic Hills Dr. In 200 ft take the first right onto Keene Circle. In 0.3 miles turn right onto Low Valley Dr. In 0.3 miles home is on the left.
Sewer Septic Tank
Water Public
Architectural Style Traditional
Structure Type Vinyl Siding,Block,Frame
Schools
Middle Schools Maury
High Schools Jefferson County
Others
Restrictions Yes
Tax ID 067J B 006.00 000
Energy Description Electric
Read Less Info
Want to know what your home might be worth? Contact us for a FREE valuation!

Our team is ready to help you sell your home for the highest possible price ASAP

"My job is to find and attract mastery-based agents to the office, protect the culture, and make sure everyone is happy! "






