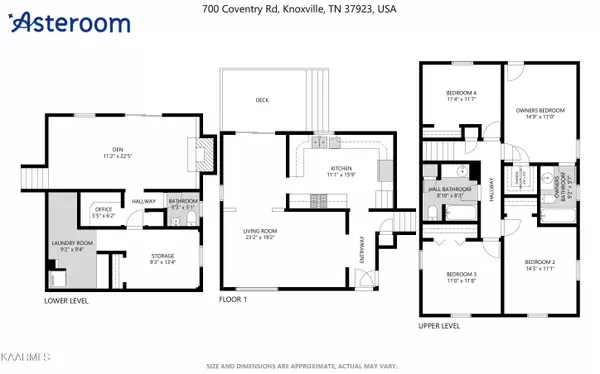$350,000
$345,000
1.4%For more information regarding the value of a property, please contact us for a free consultation.
4 Beds
3 Baths
1,858 SqFt
SOLD DATE : 09/01/2022
Key Details
Sold Price $350,000
Property Type Single Family Home
Sub Type Residential
Listing Status Sold
Purchase Type For Sale
Square Footage 1,858 sqft
Price per Sqft $188
Subdivision Crestwood Hills Unit 4
MLS Listing ID 1200932
Sold Date 09/01/22
Style Traditional
Bedrooms 4
Full Baths 2
Half Baths 1
Originating Board East Tennessee REALTORS® MLS
Year Built 1967
Lot Size 0.470 Acres
Acres 0.47
Property Description
Looking for convenience, then look no further. This home is it! Just minutes to shopping, schools, downtown, & entertainment. Huge deck on the back overlooking large yard. Dining room has two large glass doors opening to the massive 570x192 deck which has gas hookup ready for your grill! Perfect for Entertaining! 40'' Gas Stove in Kitchen with solid Oak Cabinets. Gas hookup in Livingroom & gas hookup for hot water heater. Plenty of large windows in Livingroom overlooking the front porch, letting tons of natural light in. Enclosed garage space for extra storage or office & laundry room. This home has been loved and well maintained. Picturesque front porch overlooking small pond. Freshly painted, newly updated faucets! Price is already reduced to allow you to pick your perfect color of carpet or refinish the Hardwood floors to your perfect color! Basement has office with built ins, Wood fireplace downstairs with power vent to bring cozy heat upstairs. Electricity ran to shed & front yard. 2 separate HVAC units to control Upstairs & downstairs so everyone remains comfortable. Items in shed, furniture on front porch, & main bedroom floor lamps do not convey.
BUYER IS AWARE THAT ANY REFERENCE TO THE SQUARE FOOTAGE OF THE PREMISES, BOTH THE REAL PROPERTY (LAND) AND IMPROVEMENTS THEREON, IS APPROXIMATE. IF SQUARE FOOTAGE IS A MATERIAL MATTER TO THE BUYER, IT MUST Be VERIFIED DURING THE INSPECITON PERIOD. Square Footage calculated internal walls (paint to paint) and did not include storage areas & laundry area in basement. Sellers request closing with Aspen Title & Escrow. Buyers to provide pre-approval/qualification letter with all offers.
Location
State TN
County Knox County - 1
Area 0.47
Rooms
Other Rooms LaundryUtility, DenStudy, Extra Storage
Basement Finished, Walkout
Interior
Heating Central, Natural Gas, Electric
Cooling Central Cooling
Flooring Carpet, Hardwood, Vinyl, Slate
Fireplaces Number 1
Fireplaces Type Insert, Wood Burning
Appliance Dishwasher, Disposal, Dryer, Gas Stove, Microwave, Refrigerator, Self Cleaning Oven, Smoke Detector, Washer
Heat Source Central, Natural Gas, Electric
Laundry true
Exterior
Exterior Feature Windows - Vinyl, Porch - Covered, Deck, Balcony
Garage Spaces 1.0
Pool true
Amenities Available Pool
Total Parking Spaces 1
Garage Yes
Building
Lot Description Private, Level
Faces I-75 Exit 379 Walker Springs/Bridgewater Rd, From Walbrook Rd, Turn Right on Bridgewater Rd, Left onto Rushbrook Dr NW, Right on Coventry Rd, Property on Right.
Sewer Public Sewer
Water Public
Architectural Style Traditional
Additional Building Storage
Structure Type Fiber Cement,Brick
Others
Restrictions Yes
Tax ID 119FD018
Energy Description Electric, Gas(Natural)
Read Less Info
Want to know what your home might be worth? Contact us for a FREE valuation!

Our team is ready to help you sell your home for the highest possible price ASAP

"My job is to find and attract mastery-based agents to the office, protect the culture, and make sure everyone is happy! "






