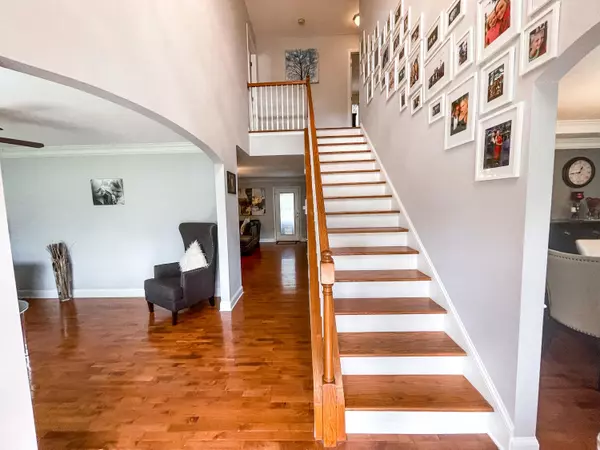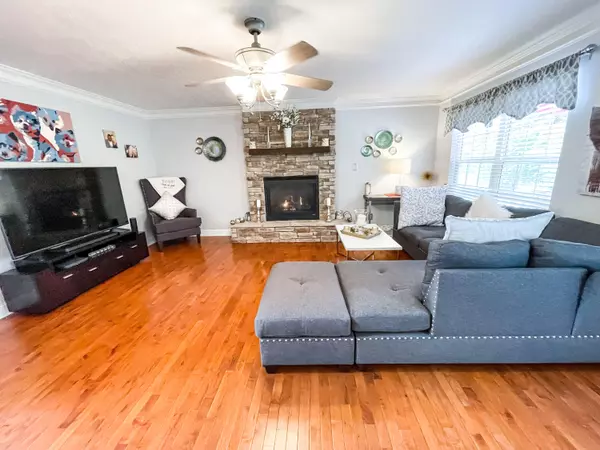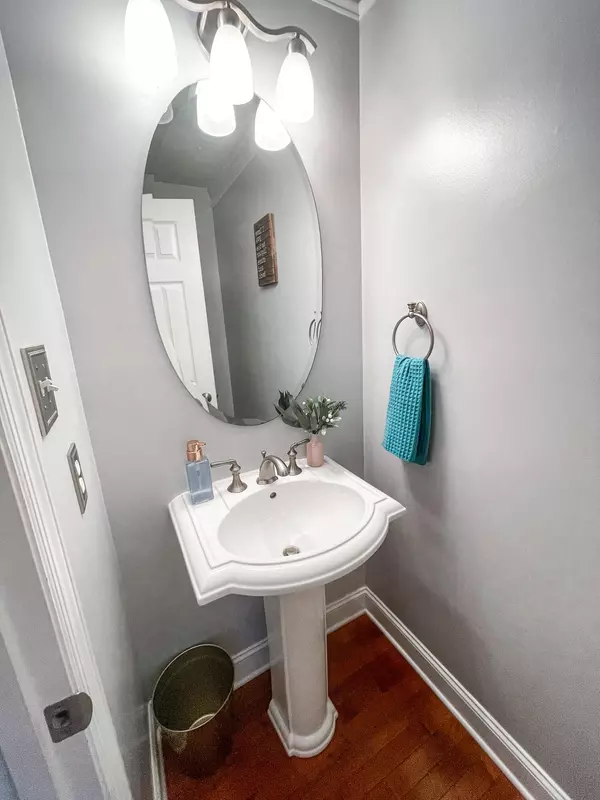$410,000
$389,900
5.2%For more information regarding the value of a property, please contact us for a free consultation.
4 Beds
4 Baths
2,680 SqFt
SOLD DATE : 10/29/2021
Key Details
Sold Price $410,000
Property Type Single Family Home
Sub Type Residential
Listing Status Sold
Purchase Type For Sale
Square Footage 2,680 sqft
Price per Sqft $152
Subdivision Summer Rose Unit 2
MLS Listing ID 1166570
Sold Date 10/29/21
Style Traditional
Bedrooms 4
Full Baths 3
Half Baths 1
HOA Fees $10/ann
Originating Board East Tennessee REALTORS® MLS
Year Built 2005
Lot Size 0.260 Acres
Acres 0.26
Lot Dimensions 95.51 X 125.01 X IRR
Property Description
Move In Ready!! All you'll have to do is unpack when you move into this Beautiful Family Home located in the well sought after Summer Rose Subdivision. Throughout the main level are hardwood floors and tile. No carpet! Kitchen features 4 year old stainless steel appliances, backsplash and hard surface countertops. Main level has Formal Dining Room, Formal Living Room/Office and a cozy family room with stone fireplace. Second story has newly installed hand scraped hardwood floors and tile baths. Master Bedroom has vaulted ceilings and a beautiful ensuite bath, featuring a walk in shower and a jacuzzi tub. There are 2 additional BR's and large bonus room with a full bath attached that can be used as a bedroom. Laundry room also 2nd level.
Location
State TN
County Knox County - 1
Area 0.26
Rooms
Basement Crawl Space, Outside Entr Only
Dining Room Breakfast Bar, Eat-in Kitchen, Formal Dining Area, Breakfast Room
Interior
Interior Features Cathedral Ceiling(s), Pantry, Walk-In Closet(s), Breakfast Bar, Eat-in Kitchen
Heating Central, Natural Gas, Electric
Cooling Central Cooling
Flooring Hardwood, Tile
Fireplaces Number 1
Fireplaces Type Stone, Gas Log
Fireplace Yes
Appliance Dishwasher, Disposal, Microwave
Heat Source Central, Natural Gas, Electric
Exterior
Exterior Feature Fence - Privacy, Fence - Wood, Fenced - Yard, Prof Landscaped, Deck
Garage Garage Door Opener, Attached, Side/Rear Entry, Main Level
Garage Spaces 2.0
Garage Description Attached, SideRear Entry, Garage Door Opener, Main Level, Attached
Amenities Available Playground
View Country Setting
Parking Type Garage Door Opener, Attached, Side/Rear Entry, Main Level
Total Parking Spaces 2
Garage Yes
Building
Lot Description Cul-De-Sac
Faces I-640 to Broadway to Tazewell Pike to Traffic Light (R) onto Murphy Road to (R) onto Summer Rose Blvd. to (R) on Trumpet Vine, house on (R). SOP
Sewer Public Sewer
Water Public
Architectural Style Traditional
Structure Type Vinyl Siding,Brick,Block,Frame
Schools
Middle Schools Gresham
High Schools Central
Others
Restrictions Yes
Tax ID 049FF017
Energy Description Electric, Gas(Natural)
Read Less Info
Want to know what your home might be worth? Contact us for a FREE valuation!

Our team is ready to help you sell your home for the highest possible price ASAP

"My job is to find and attract mastery-based agents to the office, protect the culture, and make sure everyone is happy! "






