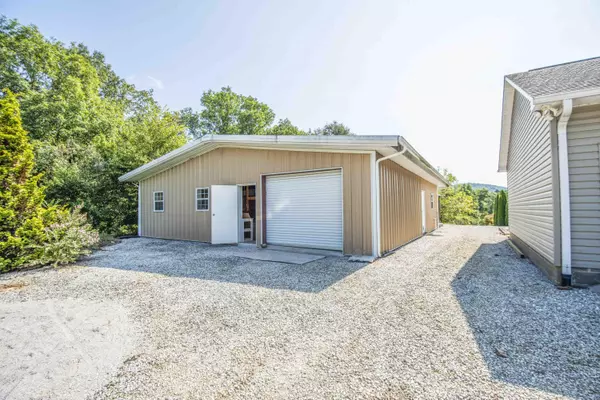$650,000
$650,000
For more information regarding the value of a property, please contact us for a free consultation.
3 Beds
3 Baths
2,272 SqFt
SOLD DATE : 09/30/2021
Key Details
Sold Price $650,000
Property Type Single Family Home
Sub Type Residential
Listing Status Sold
Purchase Type For Sale
Square Footage 2,272 sqft
Price per Sqft $286
MLS Listing ID 1167580
Sold Date 09/30/21
Style Traditional
Bedrooms 3
Full Baths 2
Half Baths 1
Originating Board East Tennessee REALTORS® MLS
Year Built 2001
Lot Size 51.610 Acres
Acres 51.61
Property Description
Framed in beautiful landscaping, this custom built-sprawling rancher sits quietly on 51.61 acres offering pasture, woodland, creek and boarders the beautiful Emory River with spectacular waterfall. Home offers open floor plan w/ 2 walk-in pantries, lots of kitchen cabinetry & counter space, all kitchen appliances, family room, FP & oversized master bath w/ walk-in closet. Home offers an attached 2-car garage & a 45x40 steel framed garage w/ 2-phase electric, bathroom, office /bedroom. Ideal for any hobby or car enthusiast. Enjoy walking trails, and stone waterfall while sitting on the front porch, garden spot, numerous fruit trees storage shed, utility shed & the sound of silence. Call today and escape to paradise but be careful you may not want to leave!!!!!!
Location
State TN
County Morgan County - 35
Area 51.61
Rooms
Family Room Yes
Other Rooms LaundryUtility, Workshop, Extra Storage, Family Room, Mstr Bedroom Main Level
Basement Crawl Space
Dining Room Breakfast Bar
Interior
Interior Features Cathedral Ceiling(s), Pantry, Walk-In Closet(s), Breakfast Bar, Eat-in Kitchen
Heating Central, Other
Cooling Central Cooling, Ceiling Fan(s)
Flooring Laminate, Hardwood
Fireplaces Number 1
Fireplaces Type Gas Log
Fireplace Yes
Window Features Drapes
Appliance Dishwasher, Smoke Detector, Security Alarm, Refrigerator
Heat Source Central, Other
Laundry true
Exterior
Exterior Feature Porch - Covered, Prof Landscaped, Deck
Garage Garage Door Opener, Attached, Detached, Side/Rear Entry
Garage Spaces 7.0
Garage Description Attached, Detached, SideRear Entry, Garage Door Opener, Attached
Amenities Available Other
View Mountain View, Country Setting
Parking Type Garage Door Opener, Attached, Detached, Side/Rear Entry
Total Parking Spaces 7
Garage Yes
Building
Lot Description Waterfront Access, Private, Rolling Slope
Faces I40 West (R) at Midtown Exit (R) on Pansy Hill onto Riggs Chapel. Riggs turns into Clifty Creek. Home on right, S.O.P.
Sewer Septic Tank
Water Public
Architectural Style Traditional
Additional Building Storage, Workshop
Structure Type Vinyl Siding,Frame
Schools
Middle Schools Oakdale
High Schools Oakdale
Others
Restrictions No
Tax ID 161 001.00
Energy Description Other Fuel
Acceptable Financing New Loan, Cash, Conventional
Listing Terms New Loan, Cash, Conventional
Read Less Info
Want to know what your home might be worth? Contact us for a FREE valuation!

Our team is ready to help you sell your home for the highest possible price ASAP

"My job is to find and attract mastery-based agents to the office, protect the culture, and make sure everyone is happy! "






