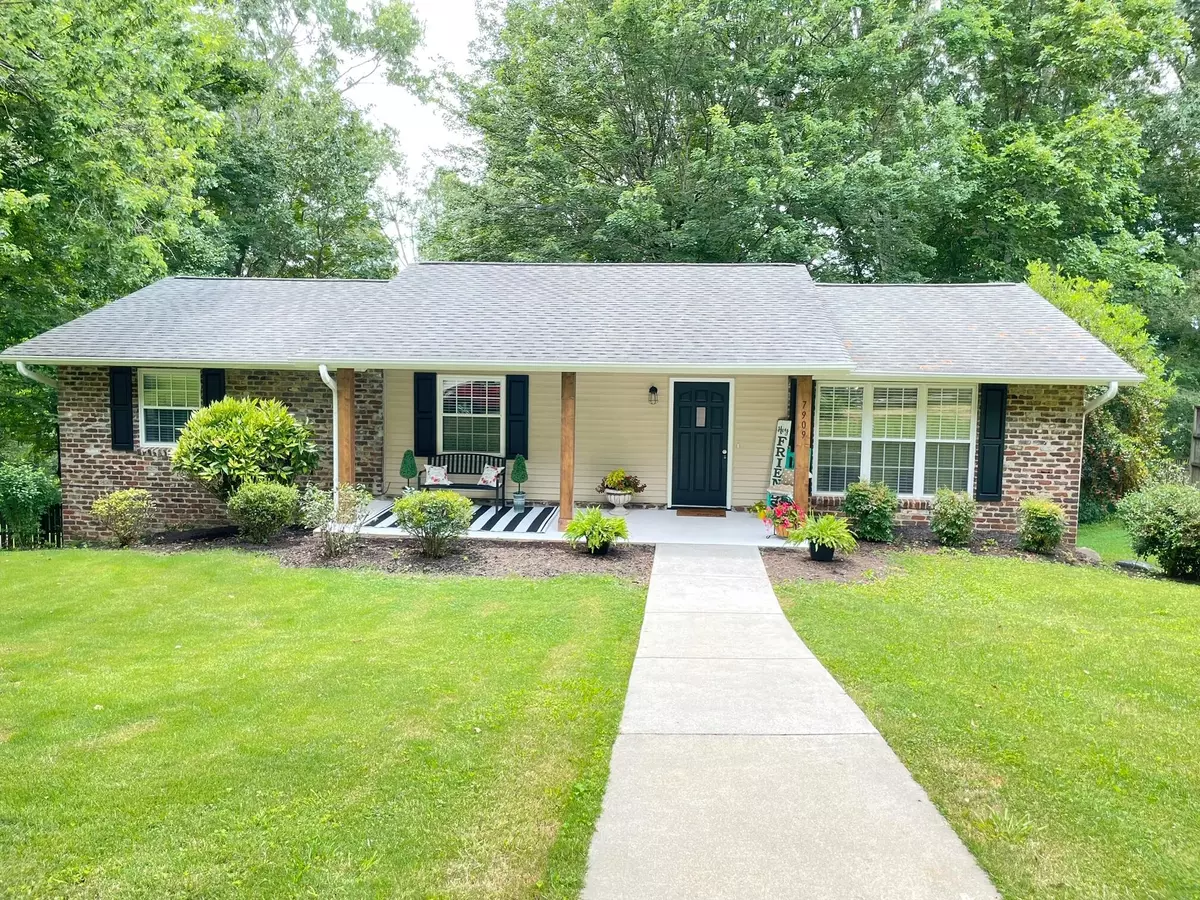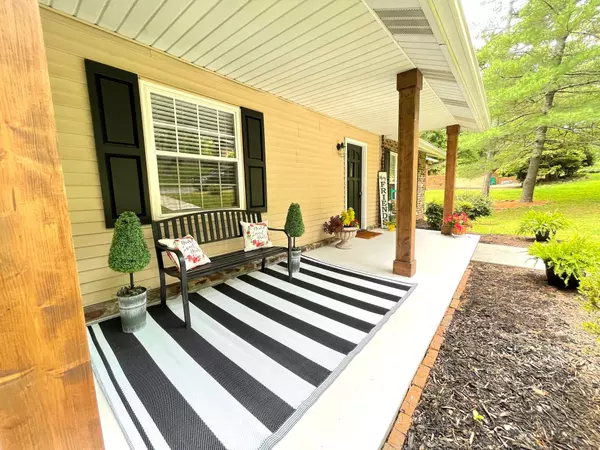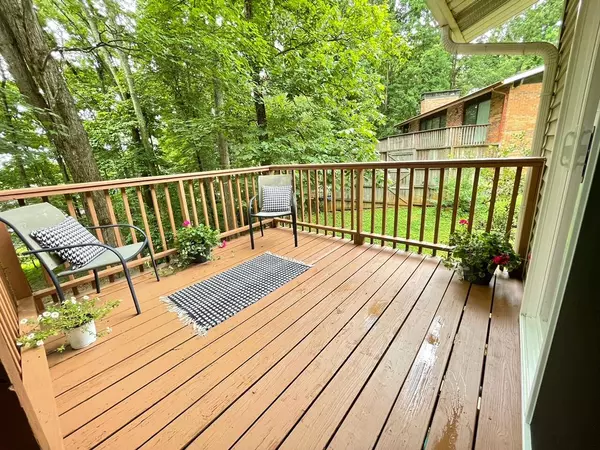$345,000
$359,900
4.1%For more information regarding the value of a property, please contact us for a free consultation.
4 Beds
3 Baths
2,458 SqFt
SOLD DATE : 09/24/2021
Key Details
Sold Price $345,000
Property Type Single Family Home
Sub Type Residential
Listing Status Sold
Purchase Type For Sale
Square Footage 2,458 sqft
Price per Sqft $140
Subdivision Broadacres Unit 8
MLS Listing ID 1165925
Sold Date 09/24/21
Style Traditional
Bedrooms 4
Full Baths 3
HOA Fees $4/ann
Originating Board East Tennessee REALTORS® MLS
Year Built 1974
Lot Size 0.520 Acres
Acres 0.52
Property Description
Fantastic newly updated home in the heart of the highly sought-after Broadacres subdivision. Gorgeous curb appeal complete with new pine wood columns distinguishes this home as fresh and new. Walk through your inviting front porch to a near open living/dining area with completely updated kitchen. Upgraded cabinetry, granite, and subway tile complete this clean and inviting space and do not overlook the large pantry and stainless appliances. Two bedrooms with large walk-in closets accompany the owner's suite that boasts two separate closets. The lower level would make a great in-law suite or income producer with its own dedicated exterior entrance, large bedroom and spacious patio. Separate office/storage/or spare room makes this home full of updated function and style. The basement wall has recenlty been corrected and includes a transferable lifetime warranty from Service Master. Community members only pool is just down the street with activities ranging from water aerobics to sno-cone trucks. Bring your twinkle lights and pumpkin everything and gather together in this, your new home.
Location
State TN
County Knox County - 1
Area 0.52
Rooms
Other Rooms Basement Rec Room, LaundryUtility, DenStudy, Bedroom Main Level, Extra Storage, Mstr Bedroom Main Level
Basement Walkout
Dining Room Breakfast Bar
Interior
Interior Features Dry Bar, Pantry, Walk-In Closet(s), Breakfast Bar
Heating Central, Natural Gas, Electric
Cooling Central Cooling
Flooring Carpet, Vinyl
Fireplaces Type None
Fireplace No
Appliance Dishwasher, Smoke Detector, Self Cleaning Oven, Microwave
Heat Source Central, Natural Gas, Electric
Laundry true
Exterior
Exterior Feature Windows - Vinyl, Patio, Porch - Covered, Deck, Doors - Storm
Garage Garage Door Opener, Basement, Off-Street Parking
Garage Spaces 1.0
Garage Description Basement, Garage Door Opener, Off-Street Parking
Pool true
Amenities Available Pool
View Wooded
Porch true
Parking Type Garage Door Opener, Basement, Off-Street Parking
Total Parking Spaces 1
Garage Yes
Building
Lot Description Private, Wooded, Irregular Lot, Rolling Slope
Faces Emory Road to Berkshire Right on Cranley, left on Ashley. Home on the right. SOP
Sewer Public Sewer
Water Public
Architectural Style Traditional
Structure Type Other,Brick,Frame
Others
Restrictions Yes
Tax ID 056JA003
Energy Description Electric, Gas(Natural)
Read Less Info
Want to know what your home might be worth? Contact us for a FREE valuation!

Our team is ready to help you sell your home for the highest possible price ASAP

"My job is to find and attract mastery-based agents to the office, protect the culture, and make sure everyone is happy! "






