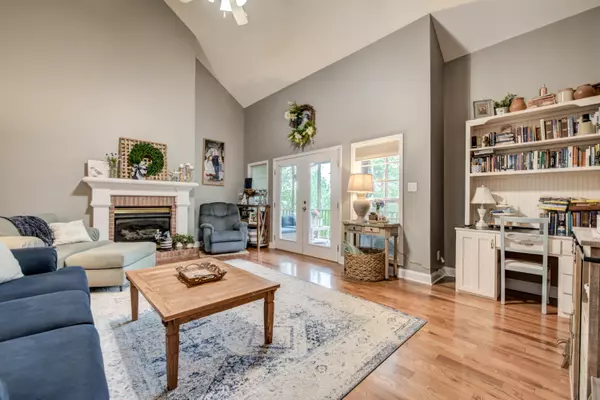$419,300
$450,000
6.8%For more information regarding the value of a property, please contact us for a free consultation.
4 Beds
3 Baths
3,023 SqFt
SOLD DATE : 12/21/2021
Key Details
Sold Price $419,300
Property Type Single Family Home
Sub Type Residential
Listing Status Sold
Purchase Type For Sale
Square Footage 3,023 sqft
Price per Sqft $138
Subdivision Overlook Estates Unit 8 Resub
MLS Listing ID 1165746
Sold Date 12/21/21
Style Traditional
Bedrooms 4
Full Baths 2
Half Baths 1
Originating Board East Tennessee REALTORS® MLS
Year Built 2004
Lot Size 0.580 Acres
Acres 0.58
Property Description
Over 1/2 acre cul-de-sac lot with unbelievable views of the mountains from your screened porch and deck! Recently remodeled kitchen with granite tops, granite sink, back splash and stainless appliances. Hardwood floors and steps, with tile in wet areas. Large 2 story family room with gas fireplace. Large partially finished basement with the remainder roughed in and insulated. except for the garage. Workshop area has been converted to a man cave area! Master suite on main with full bath and walk in closet. Large laundry room and pantry off the bright breakfast room. Large bedrooms and closets on 2nd floor. Extra space has been finished off the front bedrooms for play areas or storage. Extra lot with storage building is included!
Location
State TN
County Knox County - 1
Area 0.58
Rooms
Other Rooms LaundryUtility, DenStudy, Workshop, Extra Storage, Breakfast Room, Mstr Bedroom Main Level
Basement Partially Finished, Plumbed, Roughed In, Walkout
Dining Room Formal Dining Area, Breakfast Room
Interior
Interior Features Pantry
Heating Central, Heat Pump, Natural Gas, Electric
Cooling Central Cooling, Ceiling Fan(s)
Flooring Carpet, Hardwood, Tile
Fireplaces Number 1
Fireplaces Type Gas, Brick, Gas Log
Fireplace Yes
Appliance Dishwasher, Disposal, Self Cleaning Oven, Refrigerator
Heat Source Central, Heat Pump, Natural Gas, Electric
Laundry true
Exterior
Exterior Feature Windows - Vinyl, Windows - Insulated, Porch - Covered, Porch - Screened, Deck, Doors - Storm
Garage Attached, Basement, Side/Rear Entry, Main Level, Off-Street Parking, Other
Garage Spaces 2.0
Garage Description Attached, SideRear Entry, Basement, Main Level, Off-Street Parking, Other, Attached
View Mountain View, Country Setting
Parking Type Attached, Basement, Side/Rear Entry, Main Level, Off-Street Parking, Other
Total Parking Spaces 2
Garage Yes
Building
Lot Description Cul-De-Sac, Irregular Lot, Rolling Slope
Faces From Andersonville Pike turn right on McCloud Road then Left into Overlook Estates. Right on Joshua Rd then Left on Jade tree. Turn Left on Alder Tree to house in cul-de-sac
Sewer Public Sewer
Water Public
Architectural Style Traditional
Additional Building Storage
Structure Type Vinyl Siding,Brick
Others
Restrictions Yes
Tax ID 028CH012
Energy Description Electric, Gas(Natural)
Read Less Info
Want to know what your home might be worth? Contact us for a FREE valuation!

Our team is ready to help you sell your home for the highest possible price ASAP

"My job is to find and attract mastery-based agents to the office, protect the culture, and make sure everyone is happy! "






