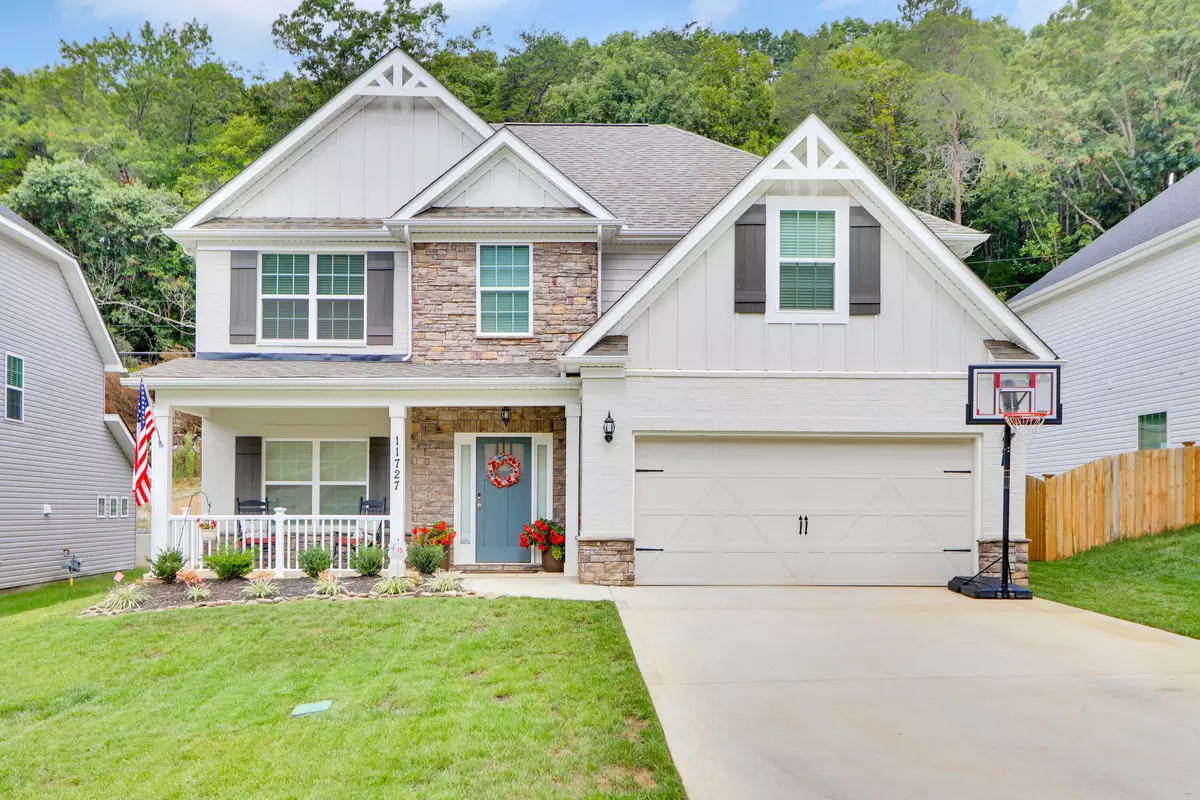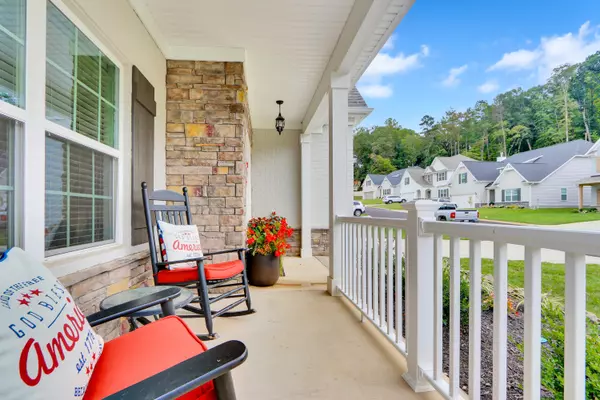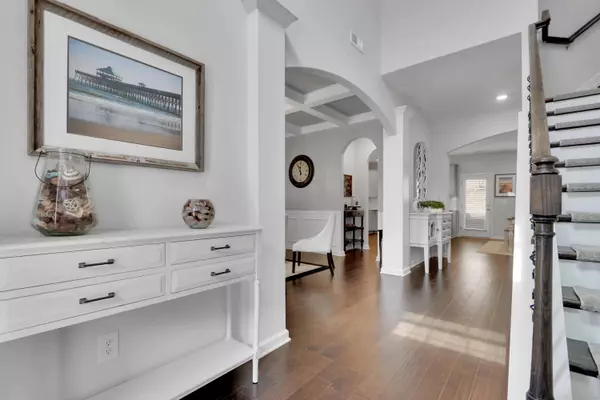$418,750
$410,000
2.1%For more information regarding the value of a property, please contact us for a free consultation.
4 Beds
3 Baths
2,599 SqFt
SOLD DATE : 10/08/2021
Key Details
Sold Price $418,750
Property Type Single Family Home
Sub Type Residential
Listing Status Sold
Purchase Type For Sale
Square Footage 2,599 sqft
Price per Sqft $161
Subdivision Brandywine At Pepper Ridge
MLS Listing ID 1166048
Sold Date 10/08/21
Style Craftsman
Bedrooms 4
Full Baths 2
Half Baths 1
HOA Fees $25/ann
Originating Board East Tennessee REALTORS® MLS
Year Built 2020
Lot Size 6,534 Sqft
Acres 0.15
Lot Dimensions 60 X 112.11 X IRR
Property Description
Beautiful Camden Plan in Brandywine at Pepper Ridge! Featuring Smart Home Technology, this open concept home has hardwood throughout the living areas w/ tiled wet areas. Kitchen has a huge island with granite counters, gas stove, stainless steel appliances, corner walk in pantry, and breakfast area. A butler's pantry leads to the formal dining room with coffered ceilings, currently used as an office. Gas fireplace in the great room. Upstairs you'll find a luxurious Owner's Suite with over-sized walk-in closet, en suite bathroom w/ double vanities, framed mirrors, separate tiled shower, and soaking garden tub. Three more bedrooms, loft area, and a full bath are also on the second floor. Outside there's a covered patio with a gorgeous stacked stone fireplace.
Location
State TN
County Knox County - 1
Area 0.15
Rooms
Family Room Yes
Other Rooms LaundryUtility, Family Room
Basement Slab
Dining Room Eat-in Kitchen, Formal Dining Area
Interior
Interior Features Island in Kitchen, Pantry, Walk-In Closet(s), Eat-in Kitchen
Heating Central, Electric
Cooling Central Cooling
Flooring Carpet, Hardwood, Tile
Fireplaces Number 1
Fireplaces Type Stone, Gas Log
Fireplace Yes
Appliance Dishwasher, Disposal, Smoke Detector, Microwave
Heat Source Central, Electric
Laundry true
Exterior
Exterior Feature Fence - Wood, Patio, Porch - Covered
Garage Attached, Main Level
Garage Spaces 2.0
Garage Description Attached, Main Level, Attached
View Country Setting
Porch true
Parking Type Attached, Main Level
Total Parking Spaces 2
Garage Yes
Building
Lot Description Level
Faces Take exit 373 for Campbell Station Rd toward Farragut. Neighborhood located off N. Campbell Station Road past Yarnell Rd..
Sewer Public Sewer
Water Public
Architectural Style Craftsman
Structure Type Fiber Cement,Stone,Brick
Schools
Middle Schools Hardin Valley
High Schools Hardin Valley Academy
Others
Restrictions Yes
Tax ID 117OA005
Energy Description Electric
Read Less Info
Want to know what your home might be worth? Contact us for a FREE valuation!

Our team is ready to help you sell your home for the highest possible price ASAP

"My job is to find and attract mastery-based agents to the office, protect the culture, and make sure everyone is happy! "






