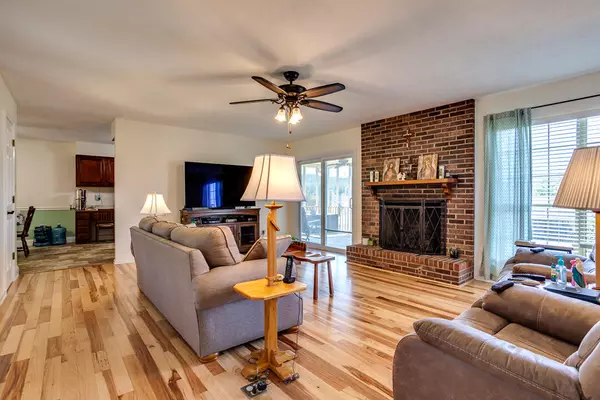$339,000
$339,000
For more information regarding the value of a property, please contact us for a free consultation.
4 Beds
3 Baths
2,707 SqFt
SOLD DATE : 09/30/2021
Key Details
Sold Price $339,000
Property Type Single Family Home
Sub Type Residential
Listing Status Sold
Purchase Type For Sale
Square Footage 2,707 sqft
Price per Sqft $125
Subdivision Fox Trace
MLS Listing ID 1165574
Sold Date 09/30/21
Style Traditional
Bedrooms 4
Full Baths 3
Originating Board East Tennessee REALTORS® MLS
Year Built 1990
Lot Size 0.450 Acres
Acres 0.45
Property Description
Beautiful & Well-Maintained All-Brick Basement Rancher, 4BRs & 3 Full Baths, Updated Kitchen, 2 Brick Gas Fireplaces, 3 Car Garage (2 Car on Main, 1 Car/Boat Basement Level). Downstairs has Separate Living Quarters w/ Full Bath & Bedroom w/ Large Family Room and Separate Entrance. Nice Workshop, Extra Storage and Large Laundry/Pantry. Screened in Porch & Large Privacy-Fenced Backyard. Special Features – New Decking 2021, HVAC 2019, Master Bath Renovated 2020, Hot Water Heater 2020, Main Waterline PEX 2019. Close to Smokey Mountains and Lake Access.
Location
State TN
County Blount County - 28
Area 0.45
Rooms
Other Rooms Basement Rec Room, LaundryUtility, Workshop, Addl Living Quarter, Extra Storage, Mstr Bedroom Main Level
Basement Finished
Interior
Interior Features Eat-in Kitchen
Heating Central, Natural Gas
Cooling Central Cooling
Flooring Carpet, Hardwood, Vinyl
Fireplaces Number 2
Fireplaces Type Brick, Gas Log
Fireplace Yes
Appliance Dishwasher, Refrigerator, Microwave
Heat Source Central, Natural Gas
Laundry true
Exterior
Exterior Feature Windows - Insulated, Fence - Privacy, Porch - Covered, Porch - Screened, Deck
Garage Attached, Basement, Main Level
Garage Spaces 3.0
Garage Description Attached, Basement, Main Level, Attached
View Mountain View
Parking Type Attached, Basement, Main Level
Total Parking Spaces 3
Garage Yes
Building
Lot Description Corner Lot, Level
Faces Old Knoxville Hwy, turn on Rockford Heights Rd, L on Fox Trace dr, follow Fox Trace Dr to top of hill at the back of s/d, L onto Sierra Circle to home on Left . SOP
Sewer Septic Tank
Water Public
Architectural Style Traditional
Additional Building Storage
Structure Type Brick
Schools
Middle Schools Eagleton
High Schools Heritage
Others
Restrictions Yes
Tax ID 018K D 054.00 000
Energy Description Gas(Natural)
Read Less Info
Want to know what your home might be worth? Contact us for a FREE valuation!

Our team is ready to help you sell your home for the highest possible price ASAP

"My job is to find and attract mastery-based agents to the office, protect the culture, and make sure everyone is happy! "






