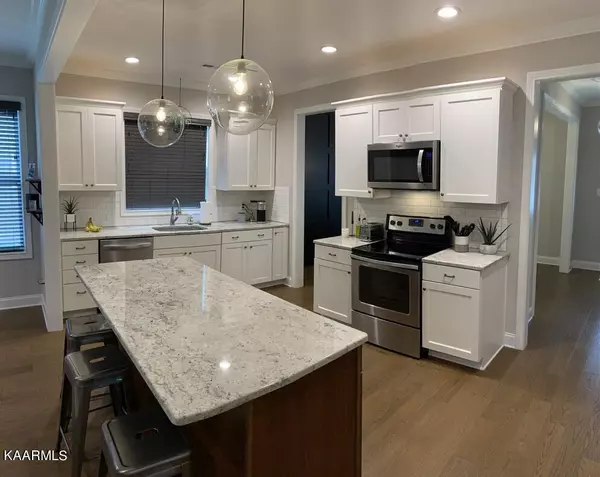$390,000
$399,900
2.5%For more information regarding the value of a property, please contact us for a free consultation.
4 Beds
3 Baths
2,383 SqFt
SOLD DATE : 09/20/2022
Key Details
Sold Price $390,000
Property Type Single Family Home
Sub Type Residential
Listing Status Sold
Purchase Type For Sale
Square Footage 2,383 sqft
Price per Sqft $163
Subdivision Carter Ridge
MLS Listing ID 1198345
Sold Date 09/20/22
Style Craftsman
Bedrooms 4
Full Baths 3
HOA Fees $12/ann
Originating Board East Tennessee REALTORS® MLS
Year Built 2018
Lot Size 9,147 Sqft
Acres 0.21
Lot Dimensions 75x121.48xIRR
Property Description
FIRST BUYER'S FUNDING FAILED! - Next Buyer - Are you ready to move? Here you go! A blend of contemporary and traditional styling compels comfortable living in this 4 bedroom, 3 bath home. From the woodwork in the dining room to the stone surfaces and stainless steel in the kitchen, you'll see the quality built into this house. Warm yourself by the gas fireplace or relax with a beverage and book in the downstairs study/bedroom before retiring to the upstairs. The owners' main bedroom with double vanity bath, garden tub and walk-in closet awaits. Schedule a showing soon to see what more this home has to offer!
Location
State TN
County Knox County - 1
Area 0.21
Rooms
Other Rooms LaundryUtility, Bedroom Main Level, Great Room, Split Bedroom
Basement Slab
Dining Room Breakfast Bar, Formal Dining Area
Interior
Interior Features Cathedral Ceiling(s), Island in Kitchen, Pantry, Walk-In Closet(s), Breakfast Bar
Heating Central, Forced Air, Natural Gas, Electric
Cooling Central Cooling
Flooring Carpet, Hardwood, Tile
Fireplaces Number 1
Fireplaces Type Gas, Gas Log
Fireplace Yes
Appliance Dishwasher, Disposal, Dryer, Smoke Detector, Security Alarm, Refrigerator, Microwave, Washer
Heat Source Central, Forced Air, Natural Gas, Electric
Laundry true
Exterior
Exterior Feature Windows - Vinyl, Windows - Insulated, Fence - Wood, Patio, Porch - Covered
Parking Features Garage Door Opener, Attached, RV Parking, Main Level
Garage Spaces 2.0
Garage Description Attached, RV Parking, Garage Door Opener, Main Level, Attached
Porch true
Total Parking Spaces 2
Garage Yes
Building
Lot Description Cul-De-Sac
Faces I-40 EAST TO STRAWBERRY PLAINS EXIT 398, LEFT ON STRAW PLAINS PIKE, 3 MILES TURN RIGHT ON ASHEVILLE HWY., RIGHT ON CARTER SCHOOL RD., RIGHT ON CARTER RIDGE RD. TO SUBDIVISION ON LEFT.
Sewer Public Sewer
Water Public
Architectural Style Craftsman
Structure Type Stone,Vinyl Siding,Frame
Schools
Middle Schools Carter
High Schools Carter
Others
Restrictions Yes
Tax ID 074HA089
Energy Description Electric, Gas(Natural)
Read Less Info
Want to know what your home might be worth? Contact us for a FREE valuation!

Our team is ready to help you sell your home for the highest possible price ASAP
"My job is to find and attract mastery-based agents to the office, protect the culture, and make sure everyone is happy! "






