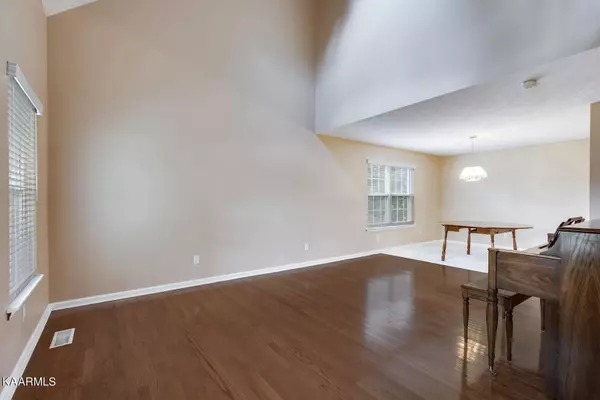$410,000
$415,000
1.2%For more information regarding the value of a property, please contact us for a free consultation.
3 Beds
3 Baths
2,227 SqFt
SOLD DATE : 09/23/2022
Key Details
Sold Price $410,000
Property Type Single Family Home
Sub Type Residential
Listing Status Sold
Purchase Type For Sale
Square Footage 2,227 sqft
Price per Sqft $184
Subdivision Briarwood Sub
MLS Listing ID 1198064
Sold Date 09/23/22
Style Traditional
Bedrooms 3
Full Baths 2
Half Baths 1
Originating Board East Tennessee REALTORS® MLS
Year Built 1994
Lot Size 0.360 Acres
Acres 0.36
Property Description
Custom built home features family room w/gas logs in fireplace open to kitchen breakfast room w/bay window w/access to sun room from the family room. Kitchen displays custom cabnitry and pantry. Large living room w/cathedral ceilings and formal dining room. Hardwood flooring throughout the main level except dining with 1/2 bath off hallway.. Upstairs has loft area and huge owners suite bedroom w/walk in closet separate shower and garden tub. Split bedroom plan w/2 additional bedrooms. Hallway bathroom w/tub shower and separate laundry room. Two heating & Air systems. 2 car garage. Level cul de sac corner lot. Walking/hiking/bicycling trails to the Lake. Minutes away fom Knoxville. Excellent Briarcliff location!!
Location
State TN
County Anderson County - 30
Area 0.36
Rooms
Family Room Yes
Other Rooms LaundryUtility, Sunroom, Breakfast Room, Family Room, Split Bedroom
Basement Crawl Space
Dining Room Breakfast Room
Interior
Interior Features Cathedral Ceiling(s), Pantry, Walk-In Closet(s)
Heating Central, Natural Gas, Electric
Cooling Central Cooling, Ceiling Fan(s)
Flooring Carpet, Hardwood, Vinyl, Tile
Fireplaces Number 1
Fireplaces Type Gas Log
Fireplace Yes
Appliance Dishwasher, Disposal, Smoke Detector, Self Cleaning Oven
Heat Source Central, Natural Gas, Electric
Laundry true
Exterior
Exterior Feature Windows - Vinyl, Windows - Insulated, Porch - Covered, Prof Landscaped, Cable Available (TV Only), Doors - Storm
Garage Garage Door Opener, Attached, Side/Rear Entry, Main Level
Garage Spaces 2.0
Garage Description Attached, SideRear Entry, Garage Door Opener, Main Level, Attached
Pool true
Amenities Available Playground, Pool
View City
Parking Type Garage Door Opener, Attached, Side/Rear Entry, Main Level
Total Parking Spaces 2
Garage Yes
Building
Lot Description Cul-De-Sac, Corner Lot, Level
Faces Pellissippi Pky (R) Edgemoor Rd. Go 2 miles to (R) at ramp to Melton Lake Drive (L) Emory Valley Rd (L) Briarcliff Ave (R) N Claymore to property on (R).
Sewer Public Sewer
Water Public
Architectural Style Traditional
Structure Type Vinyl Siding,Brick
Schools
Middle Schools Jefferson
High Schools Oak Ridge
Others
Restrictions Yes
Tax ID 100C D 041.00
Energy Description Electric, Gas(Natural)
Read Less Info
Want to know what your home might be worth? Contact us for a FREE valuation!

Our team is ready to help you sell your home for the highest possible price ASAP

"My job is to find and attract mastery-based agents to the office, protect the culture, and make sure everyone is happy! "






