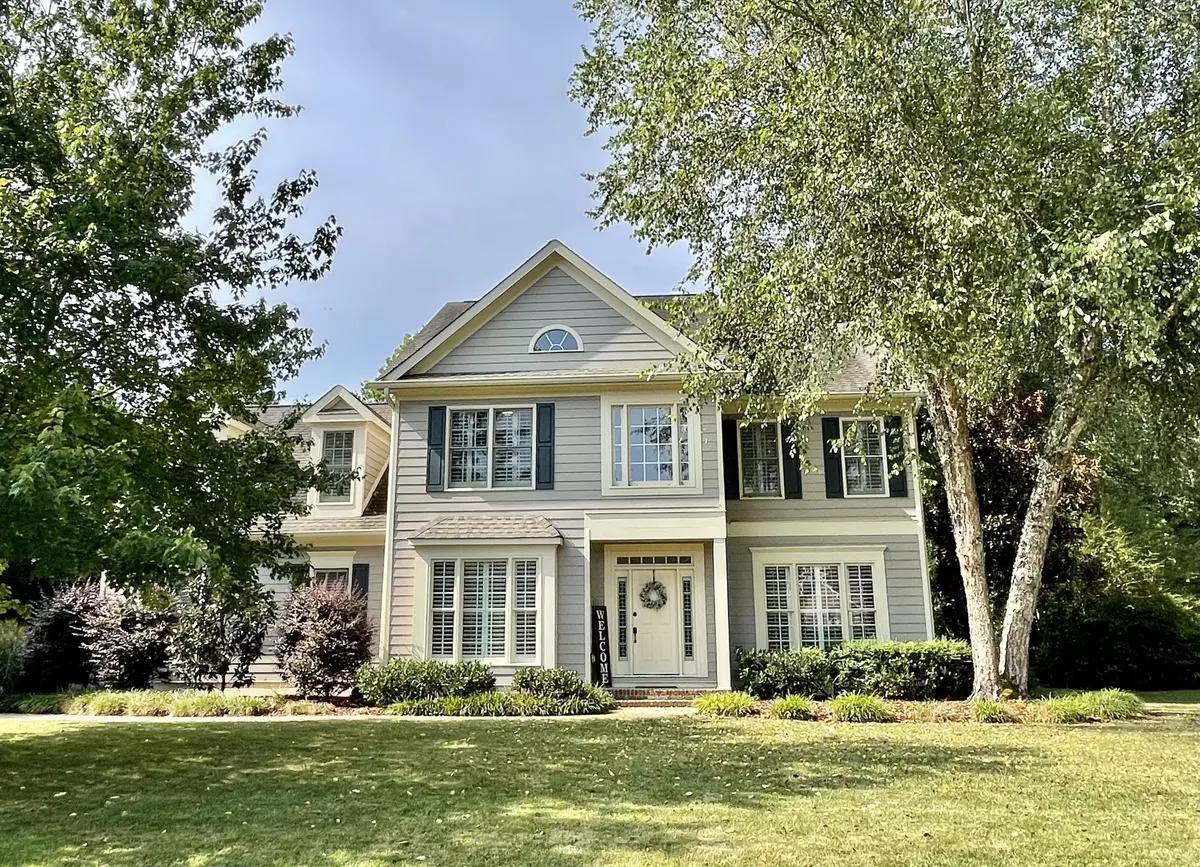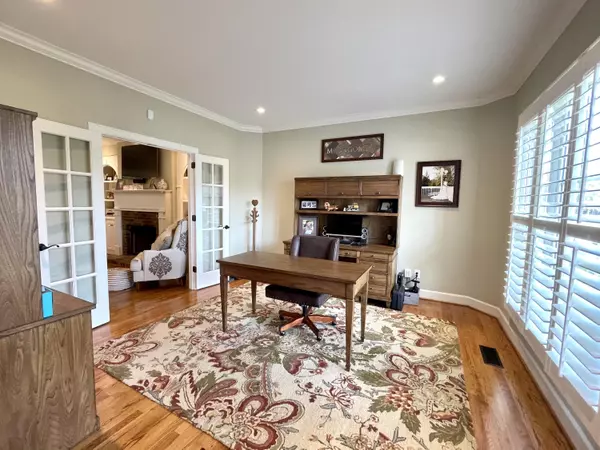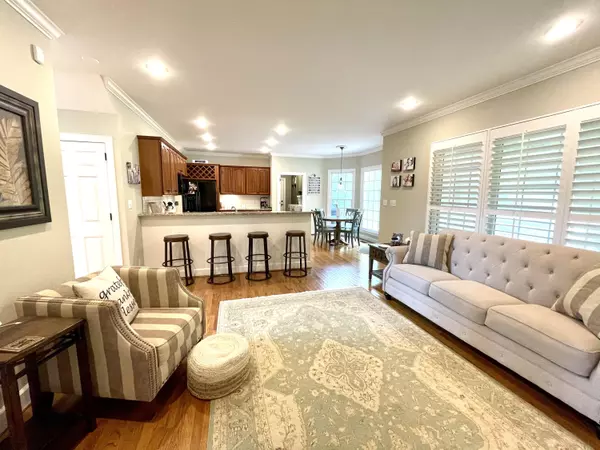$425,000
$425,000
For more information regarding the value of a property, please contact us for a free consultation.
3 Beds
3 Baths
2,529 SqFt
SOLD DATE : 09/10/2021
Key Details
Sold Price $425,000
Property Type Single Family Home
Sub Type Residential
Listing Status Sold
Purchase Type For Sale
Square Footage 2,529 sqft
Price per Sqft $168
Subdivision Ridgestone Park Phas
MLS Listing ID 1163700
Sold Date 09/10/21
Style Traditional
Bedrooms 3
Full Baths 2
Half Baths 1
HOA Fees $4/ann
Originating Board East Tennessee REALTORS® MLS
Year Built 1998
Lot Size 0.980 Acres
Acres 0.98
Lot Dimensions 101x343x164x320
Property Description
Beautiful 3 Bedroom, 2 1/2 Bath home with a Large Bonus Room. Updated eat in kitchen with granite counter tops, gas range, two pantries and bar for additional seating. Separate Dining Room and Living Room/Office opening with French Doors to Family Room with ventless gas fireplace and built ins. Laundry Room with additional Mud Room area. Plantation Shutters throughout this gorgeous home. Amazing vaulted screened porch overlooking the spacious backyard with open deck and play set to stay. Lots of floored pull down attic storage. Hurry before this one gets away! HOA is optional but restrictions are in place.
Location
State TN
County Bradley County - 47
Area 0.98
Rooms
Family Room Yes
Other Rooms LaundryUtility, Family Room
Basement Crawl Space
Dining Room Breakfast Bar, Eat-in Kitchen, Formal Dining Area
Interior
Interior Features Pantry, Walk-In Closet(s), Breakfast Bar, Eat-in Kitchen
Heating Central, Natural Gas, Electric
Cooling Central Cooling
Flooring Carpet, Hardwood, Tile
Fireplaces Number 1
Fireplaces Type Ventless, Gas Log
Fireplace Yes
Appliance Dishwasher, Disposal, Security Alarm, Microwave
Heat Source Central, Natural Gas, Electric
Laundry true
Exterior
Exterior Feature Windows - Wood, Porch - Screened, Deck
Parking Features Garage Door Opener, Attached, Side/Rear Entry, Main Level
Garage Spaces 2.0
Garage Description Attached, SideRear Entry, Garage Door Opener, Main Level, Attached
Total Parking Spaces 2
Garage Yes
Building
Lot Description Level
Faces I-75S to exit 25 to Left off exit to immediate, Left onto Candies Lane to Right onto Freewill Rd to Right into Ridgestone Park Subdivision onto Cottonwood Bend to home on the Right, See Sign.
Sewer Public Sewer
Water Public
Architectural Style Traditional
Structure Type Wood Siding,Brick
Schools
Middle Schools Cleveland
High Schools Cleveland
Others
Restrictions Yes
Tax ID 033B D 006.00 000
Energy Description Electric, Gas(Natural)
Read Less Info
Want to know what your home might be worth? Contact us for a FREE valuation!

Our team is ready to help you sell your home for the highest possible price ASAP

"My job is to find and attract mastery-based agents to the office, protect the culture, and make sure everyone is happy! "






