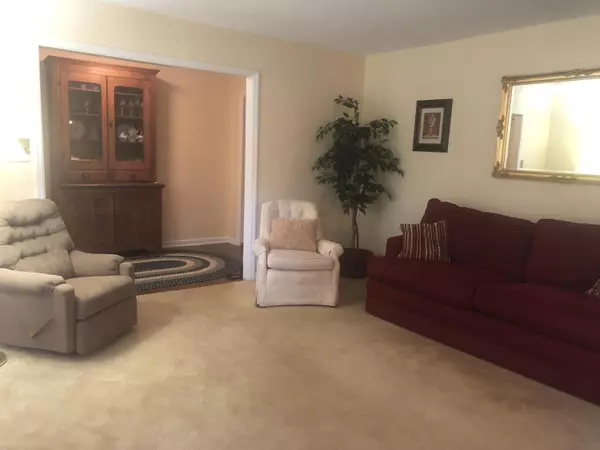$349,000
$334,750
4.3%For more information regarding the value of a property, please contact us for a free consultation.
3 Beds
3 Baths
2,958 SqFt
SOLD DATE : 09/10/2021
Key Details
Sold Price $349,000
Property Type Single Family Home
Sub Type Residential
Listing Status Sold
Purchase Type For Sale
Square Footage 2,958 sqft
Price per Sqft $117
Subdivision Briarcliff
MLS Listing ID 1163869
Sold Date 09/10/21
Style Traditional
Bedrooms 3
Full Baths 3
Originating Board East Tennessee REALTORS® MLS
Year Built 1979
Lot Size 0.710 Acres
Acres 0.71
Lot Dimensions 120x240x123x266
Property Description
Lovingly maintained, spacious basement ranch with almost 3,000 square feet of living space on private, wooded .71 acre homesite. Main level consists of formal living and dining rooms, eat in kitchen, family room, three bedrooms and two full baths. Downstairs you will find a large L-shaped rec room, two additional rooms currently used as bedrooms (closets but no windows), full bath and under stair storage. Wood flooring in the family room, along with a large closet and door to the deck. Rec room has sliding glass doors to the yard, a wood burning fireplace and built in shelves. Large composite deck overlooks the back yard which offers privacy and established landscaping. In the popular Briarcliff neighborhood which has a community park and swimming pool (membership optional). Near greenway walking trails to the marina and in the award winning Oak Ridge School District. Don't miss the opportunity to add your personal decorator touch to this lovely home.
Location
State TN
County Anderson County - 30
Area 0.71
Rooms
Family Room Yes
Other Rooms Basement Rec Room, Bedroom Main Level, Extra Storage, Family Room, Mstr Bedroom Main Level
Basement Finished, Plumbed, Walkout
Dining Room Eat-in Kitchen, Formal Dining Area
Interior
Interior Features Eat-in Kitchen
Heating Central, Electric
Cooling Central Cooling, Ceiling Fan(s)
Flooring Carpet, Parquet, Vinyl
Fireplaces Number 2
Fireplaces Type Brick, Wood Burning
Fireplace Yes
Appliance Dishwasher, Disposal, Dryer, Self Cleaning Oven, Refrigerator, Washer
Heat Source Central, Electric
Exterior
Exterior Feature Windows - Aluminum, Windows - Insulated, Fenced - Yard, Patio, Porch - Covered, Fence - Chain, Deck
Garage Garage Door Opener, Attached, Basement, Side/Rear Entry
Garage Spaces 2.0
Garage Description Attached, SideRear Entry, Basement, Garage Door Opener, Attached
View Wooded
Porch true
Parking Type Garage Door Opener, Attached, Basement, Side/Rear Entry
Total Parking Spaces 2
Garage Yes
Building
Lot Description Private, Wooded, Level, Rolling Slope
Faces Emory Valley Road to Briarcliff Ave. to Connors Drive to left on Clemson to sign on third house on right.
Sewer Public Sewer
Water Public
Architectural Style Traditional
Structure Type Brick,Other
Schools
Middle Schools Jefferson
High Schools Oak Ridge
Others
Restrictions Yes
Tax ID 100F C 031.00 000
Energy Description Electric
Read Less Info
Want to know what your home might be worth? Contact us for a FREE valuation!

Our team is ready to help you sell your home for the highest possible price ASAP

"My job is to find and attract mastery-based agents to the office, protect the culture, and make sure everyone is happy! "






