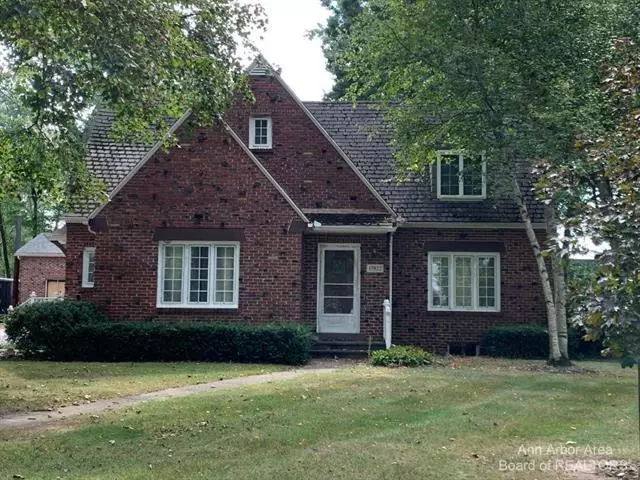$260,000
$259,900
For more information regarding the value of a property, please contact us for a free consultation.
5 Beds
2.5 Baths
1,556 SqFt
SOLD DATE : 01/28/2022
Key Details
Sold Price $260,000
Property Type Single Family Home
Sub Type Tudor
Listing Status Sold
Purchase Type For Sale
Square Footage 1,556 sqft
Price per Sqft $167
MLS Listing ID 543285090
Sold Date 01/28/22
Style Tudor
Bedrooms 5
Full Baths 2
Half Baths 1
HOA Y/N no
Originating Board Ann Arbor Area Board of REALTORS®
Year Built 1930
Annual Tax Amount $2,488
Lot Size 1.110 Acres
Acres 1.11
Lot Dimensions 128x345
Property Description
Charming x 10. Classic 1930 Tudor now available for the buyer wanting something better than today's average home. Spacious all brick (imported from Germany pre- WWII), slate roof, fireplace, hardwood floors, and period woodwork are some of the classic features of this timeless home. Large living room large formal dining room. 5 total bedrooms (one needs work to become functional bedroom again) 2 full baths and one half bath. Master suite on entry level. Full basement is partially finished with awesome wood stove on stone platform. Absolutely incredible 3+ car garage/shop/home business space. All on a beautifully treed 1.11- acre peaceful setting. This is a special home unlike any others in the area, and it needs a special buyer with exceptional taste and a love for incredible craftsmanship and history. Move-in ready for sure, but some historic renovations could be completed by a true period detailed type buyer. With so much charm this home yearns for the perfect buyer. Incr
Location
State MI
County Monroe
Area Summerfield Twp
Direction Saline St south, east on W. Albain
Rooms
Basement Partially Finished
Kitchen Dishwasher, Dryer, Microwave, Range/Stove, Refrigerator, Washer
Interior
Interior Features Cable Available
Heating Forced Air, Other
Cooling Ceiling Fan(s), Central Air
Fireplaces Type Natural, Wood Stove
Fireplace yes
Appliance Dishwasher, Dryer, Microwave, Range/Stove, Refrigerator, Washer
Heat Source Natural Gas
Exterior
Exterior Feature Shed
Parking Features Detached, Door Opener, Electricity, Heated, Workshop
Garage Description 3 Car
Porch Porch
Road Frontage Paved
Garage yes
Building
Foundation Basement
Sewer Septic Tank (Existing), Storm Drain
Water Well (Existing)
Architectural Style Tudor
Level or Stories 1 1/2 Story
Structure Type Brick
Schools
School District Summerfield
Others
Tax ID 1411001200
Ownership Private Owned,Short Sale - No
SqFt Source Tax Record
Acceptable Financing Cash, Conventional, FHA, USDA Loan (Rural Dev), VA
Listing Terms Cash, Conventional, FHA, USDA Loan (Rural Dev), VA
Financing Cash,Conventional,FHA,USDA Loan (Rural Dev),VA
Read Less Info
Want to know what your home might be worth? Contact us for a FREE valuation!

Our team is ready to help you sell your home for the highest possible price ASAP

©2024 Realcomp II Ltd. Shareholders

"My job is to find and attract mastery-based agents to the office, protect the culture, and make sure everyone is happy! "

