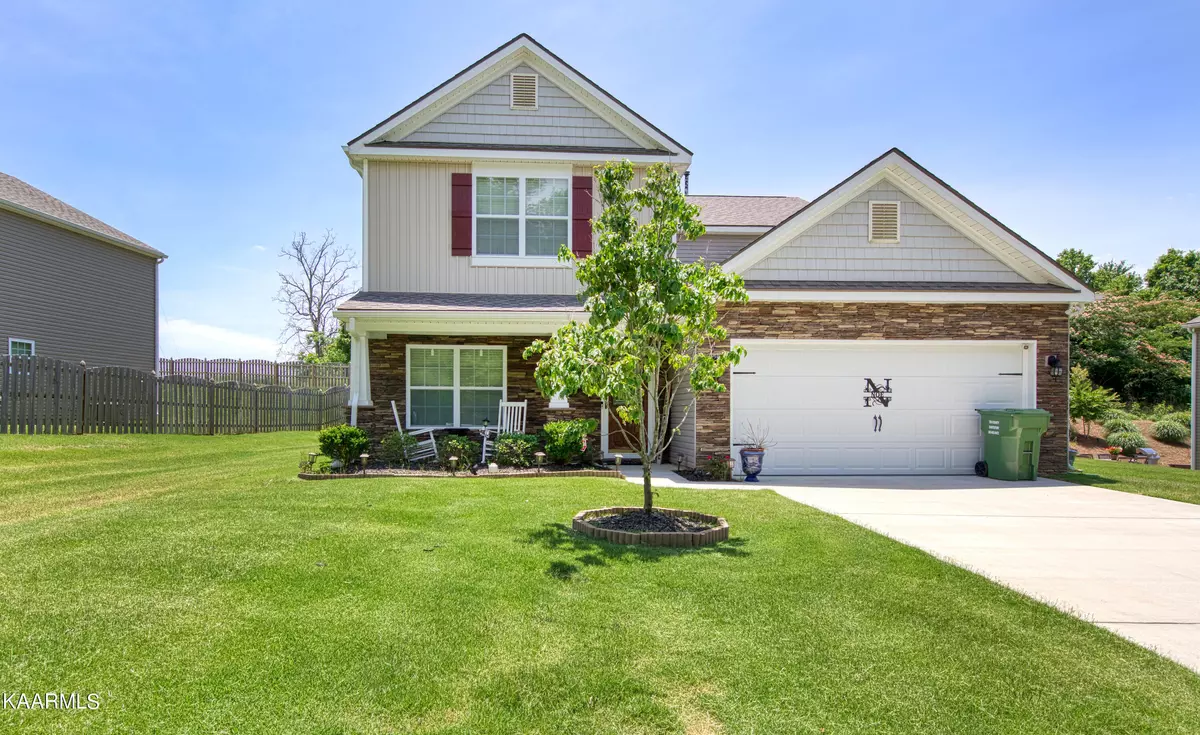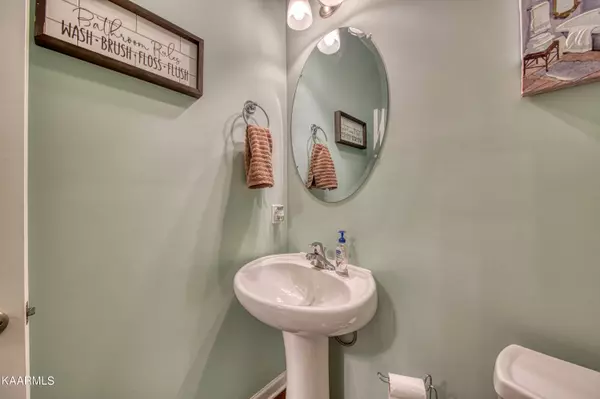$440,000
$449,900
2.2%For more information regarding the value of a property, please contact us for a free consultation.
4 Beds
4 Baths
2,815 SqFt
SOLD DATE : 10/07/2022
Key Details
Sold Price $440,000
Property Type Single Family Home
Sub Type Residential
Listing Status Sold
Purchase Type For Sale
Square Footage 2,815 sqft
Price per Sqft $156
Subdivision Johnstone Subdivision Unit 2
MLS Listing ID 1195037
Sold Date 10/07/22
Style Traditional
Bedrooms 4
Full Baths 3
Half Baths 1
HOA Fees $25/mo
Originating Board East Tennessee REALTORS® MLS
Year Built 2018
Lot Size 10,018 Sqft
Acres 0.23
Lot Dimensions 96.3 x 11.5 x irr
Property Description
Welcome Home to 5377 Calvert Lane! This incredible floor plan offers TWO master bedrooms. Master on the main includes a master bathroom with a stunning walk-in shower with top of the line shower head. You will find the beautifully built laundry room right off the master bathroom. The kitchen includes all KitchenAid appliances as well as a walk-in pantry. Upstairs you will find the SECOND master bedroom/bathroom, two more bedrooms, and another full bathroom. The garage is fully heated and cooled as well! Come and see this beautiful home today!
Location
State TN
County Knox County - 1
Area 0.23
Rooms
Family Room Yes
Other Rooms LaundryUtility, Extra Storage, Family Room, Mstr Bedroom Main Level
Basement None
Dining Room Formal Dining Area
Interior
Interior Features Island in Kitchen, Pantry, Walk-In Closet(s)
Heating Central, Natural Gas, Electric
Cooling Central Cooling
Flooring Laminate, Carpet
Fireplaces Number 1
Fireplaces Type Gas Log
Fireplace Yes
Appliance Dishwasher, Disposal, Smoke Detector, Self Cleaning Oven, Security Alarm, Refrigerator, Microwave
Heat Source Central, Natural Gas, Electric
Laundry true
Exterior
Exterior Feature Windows - Vinyl, Patio
Garage Other
Garage Spaces 1.0
Porch true
Parking Type Other
Total Parking Spaces 1
Garage Yes
Building
Faces Take Tazewell Pike from Broadway, turn left on Calvert, home will be on the left. SOP
Sewer Public Sewer
Water Public
Architectural Style Traditional
Additional Building Storage
Structure Type Stone,Vinyl Siding,Frame
Schools
Middle Schools Gresham
High Schools Central
Others
Restrictions Yes
Tax ID 049CG026
Energy Description Electric, Gas(Natural)
Read Less Info
Want to know what your home might be worth? Contact us for a FREE valuation!

Our team is ready to help you sell your home for the highest possible price ASAP

"My job is to find and attract mastery-based agents to the office, protect the culture, and make sure everyone is happy! "






